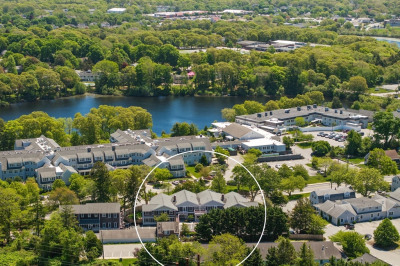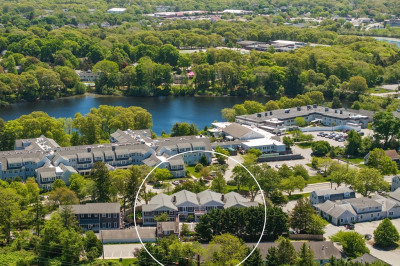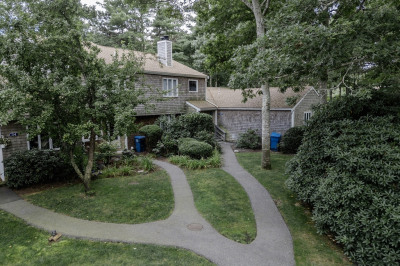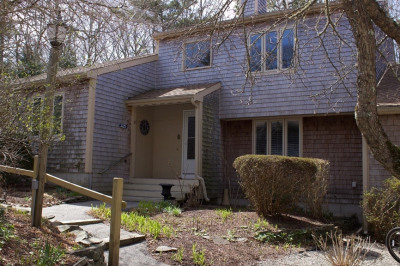$599,000
1
Bed
1/1
Bath
1,038
Living Area
-
Property Description
Recently completed with high end finishes in 2025, this thoughtfully designed condo is less than a mile to beautiful Main St. Falmouth and exactly 2 miles to Surf Dr or Falmouth Heights Beach. The Locals know the name Chanterelle Fields is an homage to the rich history of this location that was once a mushroom factory. With lovely walking trails across the street and local businesses a stone's throw away, you can live the best of both worlds, blending the convenience of a bustling downtown with the calm of the ocean breeze. If you're looking for a care-free home with nothing to do but drop your bags and head out to enjoy all Falmouth has to offer, this is the place for you. Unit 2 is a 1 bed 1.5 bath 1st floor unit with sunroom, 1 car garage & storage
-
Highlights
- Area: Falmouth (village)
- Cooling: Ductless
- HOA Fee: $400
- Property Class: Residential
- Stories: 2
- Unit Number: 2
- Status: Active
- Building Name: Chanterelle Fields
- Heating: Baseboard, Heat Pump
- Parking Spots: 2
- Property Type: Condominium
- Total Rooms: 3
- Year Built: 1968
-
Additional Details
- Basement: Y
- Flooring: Wood, Tile, Vinyl
- Pets Allowed: Yes w/ Restrictions
- SqFt Source: Other
- Year Built Details: Renovated Since
- Year Converted: 2025
- Exterior Features: Patio, Fenced Yard
- Interior Features: Slider, Sun Room
- Roof: Shingle
- Total Number of Units: 13
- Year Built Source: Public Records
- Zoning: La
-
Amenities
- Community Features: Public Transportation, Shopping, Walk/Jog Trails, Medical Facility, Bike Path, Conservation Area, Highway Access, House of Worship, Marina, Public School
- Parking Features: Detached, Garage Door Opener, Assigned, Guest
- Covered Parking Spaces: 1
- Waterfront Features: Beach Front, Ocean, 1 to 2 Mile To Beach, Beach Ownership(Public)
-
Utilities
- Sewer: Private Sewer
- Water Source: Public
-
Fees / Taxes
- HOA Fee Frequency: Monthly
- Tax Year: 2025
- HOA Fee Includes: Maintenance Grounds, Snow Removal
Similar Listings
Content © 2025 MLS Property Information Network, Inc. The information in this listing was gathered from third party resources including the seller and public records.
Listing information provided courtesy of Keller Williams Realty.
MLS Property Information Network, Inc. and its subscribers disclaim any and all representations or warranties as to the accuracy of this information.






