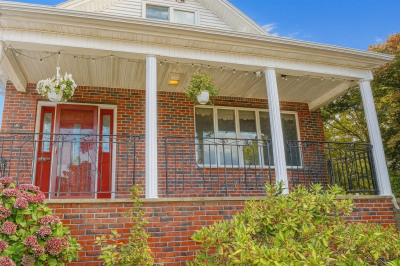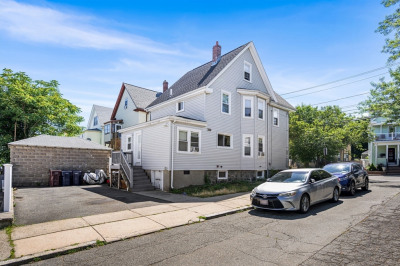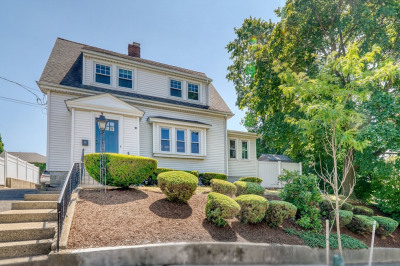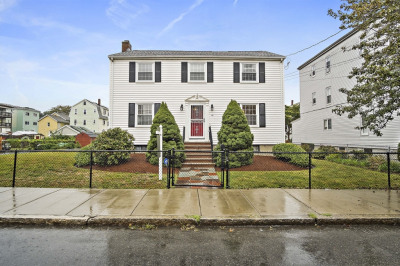$695,000
4
Beds
1/1
Bath
1,802
Living Area
-
Property Description
Set along a quiet, tree-lined street in Everett’s Glendale neighborhood, this 4-bed, 1.5-bath home offers 1,802 sq. ft. of inviting living space with smart updates throughout. The first floor features a cozy living room with wood stove, half bath, dining room with built-ins & deck access, laundry, kitchen with backyard views & a sunny bonus room perfect as an office, playroom or sitting room. Upstairs offers three comfortable bedrooms, a flexible fourth bedroom or office & a full bath. A walk-up attic adds exciting potential for future expansion. The fully-fenced backyard is a highlight with new composite deck, brick patio, grassy area & paved play space—a private sanctuary that feels miles from the city. Major upgrades include new front porch & deck, solar panels, combi boiler/hot water system, 200-amp electrical, repointed foundation, vinyl siding & fresh paint. Two-car parking, near Glendale Park, Everett HS & Broadway bus; easy access to Boston/Cambridge & Encore. 91 Walk Score.
-
Highlights
- Area: Glendale
- Heating: Baseboard, Hot Water, Natural Gas
- Property Class: Residential
- Style: Colonial
- Year Built: 1888
- Cooling: Window Unit(s)
- Parking Spots: 2
- Property Type: Single Family Residence
- Total Rooms: 8
- Status: Active
-
Additional Details
- Appliances: Gas Water Heater, Range, Dishwasher, Disposal, Microwave, Refrigerator, Washer, Dryer
- Construction: Frame
- Fireplaces: 1
- Foundation: Stone
- Road Frontage Type: Public
- SqFt Source: Public Record
- Year Built Source: Public Records
- Basement: Full, Walk-Out Access, Interior Entry, Concrete, Unfinished
- Exterior Features: Porch, Deck, Deck - Composite, Patio, Storage, Fenced Yard, Stone Wall, Other
- Flooring: Wood, Tile, Laminate
- Interior Features: Sun Room, Walk-up Attic, Internet Available - Unknown
- Roof: Shingle
- Year Built Details: Actual
- Zoning: Dd
-
Amenities
- Community Features: Public Transportation, Shopping, Park, Medical Facility, Laundromat, Highway Access, House of Worship, Public School, Other
- Parking Features: Paved Drive, Off Street, Paved
-
Utilities
- Electric: 200+ Amp Service
- Water Source: Public
- Sewer: Public Sewer
-
Fees / Taxes
- Assessed Value: $641,100
- Taxes: $7,302
- Tax Year: 2025
Similar Listings
Content © 2025 MLS Property Information Network, Inc. The information in this listing was gathered from third party resources including the seller and public records.
Listing information provided courtesy of Coldwell Banker Realty - Brookline.
MLS Property Information Network, Inc. and its subscribers disclaim any and all representations or warranties as to the accuracy of this information.






