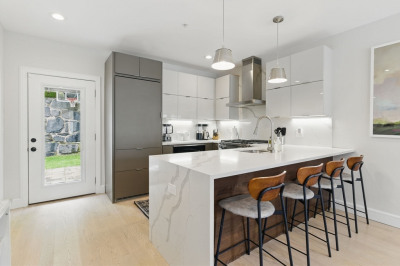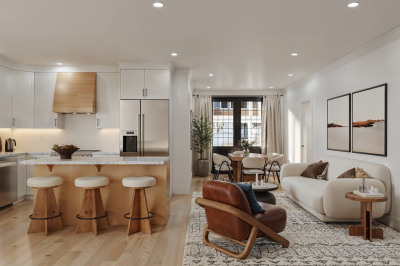$639,900
3
Beds
2
Baths
1,300
Living Area
-
Property Description
Experience all that Dorchester has to offer at 334 Centre St, where modern amenities meets classic charm! Bright and spacious, this beautifully renovated 3-bed, 2-bath residence features open-concept living with high ceilings, refinished hardwood floors, and two private decks perfect for outdoor enjoyment. The modern kitchen showcases quartz countertops, a kitchen island, sleek shaker cabinetry, and stainless steel appliances - all seamlessly flowing into the living and dining areas. With central AC, in-unit laundry, extra storage, and all-new systems, every detail is designed for comfort and style. Unbeatable convenience, 334 Centre provides easy access to the MBTA Red Line and I-93, restaurants, shops, parks and more! From Field’s Corner “Little Saigon” to the vibrant Ashmont neighborhood and the lively restaurants of Adam’s Village - you're perfectly connected to all that makes Dorchester one of Boston's most vibrant communities.
-
Highlights
- Area: Dorchester
- Heating: Forced Air
- Property Class: Residential
- Stories: 1
- Unit Number: 2a
- Status: Active
- Cooling: Central Air
- HOA Fee: $175
- Property Type: Condominium
- Total Rooms: 8
- Year Built: 1905
-
Additional Details
- Appliances: Range, Dishwasher, Disposal, Microwave, Refrigerator, Freezer, Washer, Dryer
- Exterior Features: Covered Patio/Deck
- SqFt Source: Unit Floor Plan
- Year Built Details: Actual
- Year Converted: 2025
- Basement: Y
- Flooring: Tile, Hardwood
- Total Number of Units: 3
- Year Built Source: Builder
- Zoning: Res
-
Amenities
- Community Features: Public Transportation, Shopping, Tennis Court(s), Park, Walk/Jog Trails, Medical Facility, Highway Access, House of Worship, Private School, Public School, T-Station
- Parking Features: On Street
-
Utilities
- Electric: 200+ Amp Service
- Water Source: Public
- Sewer: Public Sewer
-
Fees / Taxes
- Buyer Agent Compensation: 2%
- HOA Fee Frequency: Monthly
- Compensation Based On: Net Sale Price
- HOA Fee Includes: Water, Sewer, Insurance, Maintenance Structure, Reserve Funds
Similar Listings
Content © 2025 MLS Property Information Network, Inc. The information in this listing was gathered from third party resources including the seller and public records.
Listing information provided courtesy of Elevated Realty, LLC.
MLS Property Information Network, Inc. and its subscribers disclaim any and all representations or warranties as to the accuracy of this information.






