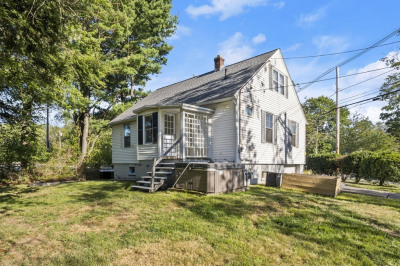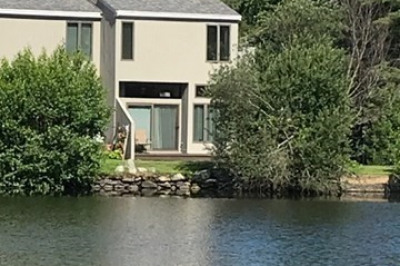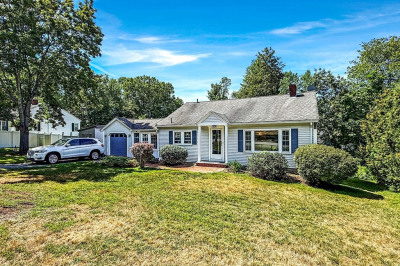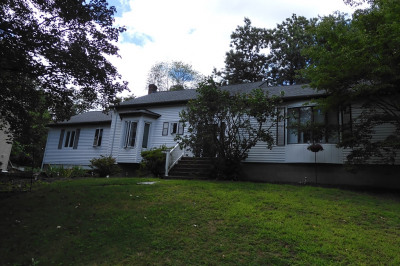$579,900
2
Beds
3
Baths
1,453
Living Area
-
Property Description
Wonderfully updated, tastefully outfitted & fantastically located single family alternative. This incredible 1,473 sq/ft home was built as a single family & is attached only by a storage shed, there are no shared walls with the other unit. L-shaped kitchen with recessed lighting, plenty of storage & a big picture window transitions to a spacious dining room that provides a perfect place to host memorable meals & celebrations. Open the sliding door & walk right out to your private backyard. Natural light bathes the front living room with gleaming hardwood floors, recessed lighting, beautiful built-in storage & exterior access. Head upstairs to find a sanctuary from your long days in a thoughtfully configured & custom Main Suite. Large & customized closets compliment the stunning yet calming full bath. Premium furnace & hot water tank last year.
-
Highlights
- Cooling: Window Unit(s)
- Parking Spots: 2
- Property Type: Single Family Residence
- Total Rooms: 7
- Status: Active
- Heating: Natural Gas
- Property Class: Residential
- Style: Cottage
- Year Built: 1906
-
Additional Details
- Appliances: Gas Water Heater, Water Heater, Range, Dishwasher, Refrigerator
- Exclusions: Tvs And Mounts Excluded. Washer/Dryer Negotiable.
- Flooring: Tile, Hardwood
- Lot Features: Other
- SqFt Source: Public Record
- Year Built Source: Public Records
- Basement: Walk-Out Access
- Exterior Features: Deck - Wood, Storage, Fenced Yard, Garden
- Foundation: Stone
- Roof: Shingle
- Year Built Details: Actual, Renovated Since
- Zoning: R
-
Amenities
- Community Features: Public Transportation, Shopping, Park, Walk/Jog Trails, Highway Access, Public School
- Parking Features: Off Street
-
Utilities
- Sewer: Public Sewer
- Water Source: Public
-
Fees / Taxes
- Assessed Value: $547,800
- Tax Year: 2025
- Compensation Based On: Net Sale Price
- Taxes: $6,168
Similar Listings
Content © 2025 MLS Property Information Network, Inc. The information in this listing was gathered from third party resources including the seller and public records.
Listing information provided courtesy of Premier Realty Group, Inc..
MLS Property Information Network, Inc. and its subscribers disclaim any and all representations or warranties as to the accuracy of this information.






