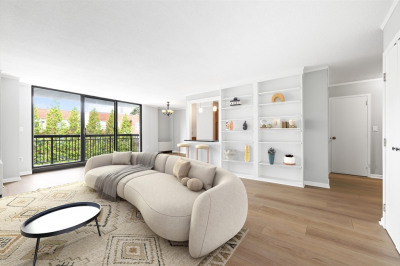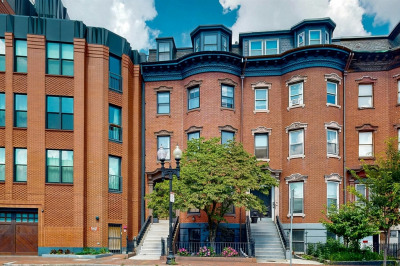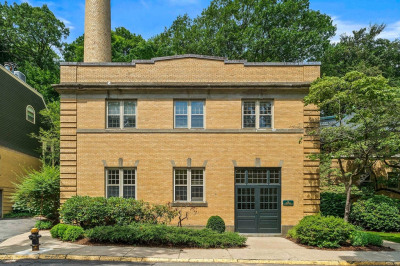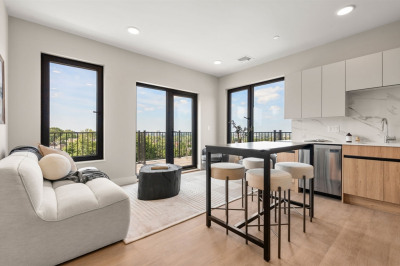$880,000
2
Beds
2
Baths
1,270
Living Area
-
Property Description
Spacious modern 2 bed/2 bath condo with gorgeous views overlooking Leverett Pond and Olmsted Park! Open floor plan, Enclosed balcony for extra bonus space, Equally large bedrooms, Master bedroom suite with bath and dressing room, Central A/C, 24 hr. security, On-site management office, Prime garage parking space in same building, Top notch amenities include: fully equipped fitness center with cardio/weight/aerobic rooms, steam/sauna, heated outdoor swimming pool, tennis & basketball courts, golf putting area, ping pong tables, barbecue areas, herb garden, resident lounge with WiFi, Convenient to bus, D & E train lines, shops, restaurants, Longwood Medical Area, Downtown Boston, and Cambridge. Enjoy the beautiful nature that surrounds the building with walking/running/bike paths around Leverett Pond. Totally renovated in 2018.
-
Highlights
- Area: Brookline Village
- Heating: Central
- Property Class: Residential
- Stories: 1
- Unit Number: 919
- Status: Active
- Cooling: Central Air
- HOA Fee: $1,284
- Property Type: Condominium
- Total Rooms: 4
- Year Built: 1970
-
Additional Details
- Appliances: Range, Dishwasher, Disposal, Microwave, Refrigerator
- SqFt Source: Public Record
- Year Built Details: Actual
- Zoning: Na
- Basement: N
- Total Number of Units: 763
- Year Built Source: Public Records
-
Amenities
- Community Features: Public Transportation, Shopping, Pool, Tennis Court(s), Park, Walk/Jog Trails, Medical Facility, Laundromat, Bike Path, Conservation Area, Highway Access, Private School, Public School, T-Station, University
- Parking Features: Heated Garage, Deeded
- Covered Parking Spaces: 1
-
Utilities
- Sewer: Public Sewer
- Water Source: Public
-
Fees / Taxes
- Assessed Value: $756,900
- Compensation Based On: Net Sale Price
- HOA Fee Includes: Heat, Water, Sewer, Insurance, Security, Maintenance Structure, Maintenance Grounds, Snow Removal
- Taxes: $7,471
- Buyer Agent Compensation: 2%
- HOA Fee Frequency: Monthly
- Tax Year: 2025
Similar Listings
Content © 2025 MLS Property Information Network, Inc. The information in this listing was gathered from third party resources including the seller and public records.
Listing information provided courtesy of PWK Realty LLC.
MLS Property Information Network, Inc. and its subscribers disclaim any and all representations or warranties as to the accuracy of this information.






