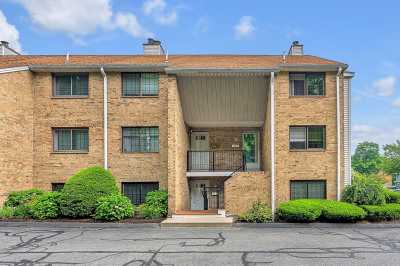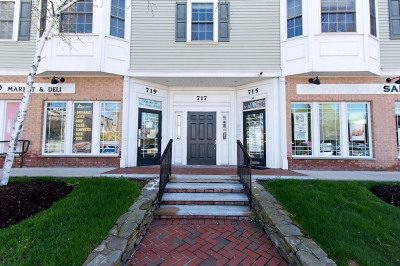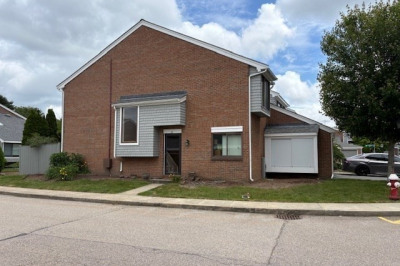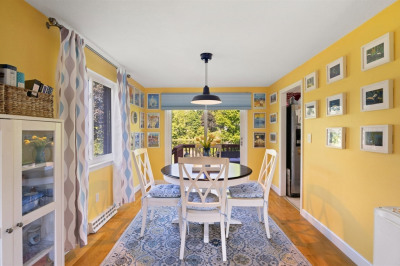$489,900
3
Beds
3
Baths
1,280
Living Area
-
Property Description
Well maintained end unit townhouse in the most preferred part of Stoughton.This wonderful gem offers some of the most desired amenities: indoor and outdoor swimming pools, tennis court, playground, walking and jogging trails. No need to leave the complex to enjoy them. This great unit has 3 bedrooms 3 full baths: 2bdrms upstairs with in suite bathrooms, 1 bedroom and 1 bath on the first floor.Private patio, right off of the living room. perfect for outdoor gathering. All stainless-steel appliances will remain including washer and dryer.2 assigned deeded parking spots. Conveniently located near highways and shopping centers. This marvelous unit, in move-in condition, won't last.
-
Highlights
- Cooling: Central Air
- HOA Fee: $492
- Property Class: Residential
- Stories: 2
- Unit Number: 32
- Status: Active
- Heating: Forced Air, Natural Gas
- Parking Spots: 1
- Property Type: Condominium
- Total Rooms: 6
- Year Built: 1973
-
Additional Details
- Appliances: Range, Dishwasher, Refrigerator
- Construction: Frame
- Interior Features: Center Hall, High Speed Internet
- SqFt Source: Public Record
- Year Built Details: Actual
- Zoning: Rm
- Basement: N
- Exterior Features: Patio, Storage, Professional Landscaping, Tennis Court(s)
- Roof: Shingle
- Total Number of Units: 405
- Year Built Source: Public Records
-
Amenities
- Community Features: Public Transportation, Shopping, Highway Access, House of Worship, Public School
- Parking Features: Assigned
- Covered Parking Spaces: 1
- Pool Features: Association, In Ground
-
Utilities
- Electric: Circuit Breakers
- Water Source: Public
- Sewer: Public Sewer
-
Fees / Taxes
- Assessed Value: $390,800
- Compensation Based On: Net Sale Price
- HOA Fee Includes: Insurance, Maintenance Structure, Road Maintenance, Maintenance Grounds, Snow Removal, Trash
- Taxes: $4,838
- Buyer Agent Compensation: 2%
- HOA Fee Frequency: Monthly
- Tax Year: 2025
Similar Listings
Content © 2025 MLS Property Information Network, Inc. The information in this listing was gathered from third party resources including the seller and public records.
Listing information provided courtesy of Topkey Realty.
MLS Property Information Network, Inc. and its subscribers disclaim any and all representations or warranties as to the accuracy of this information.






