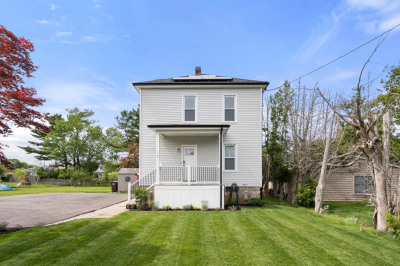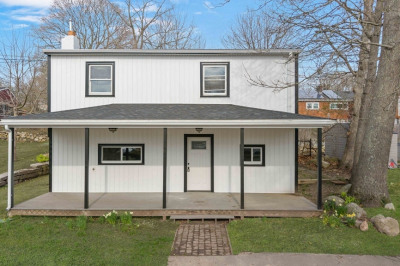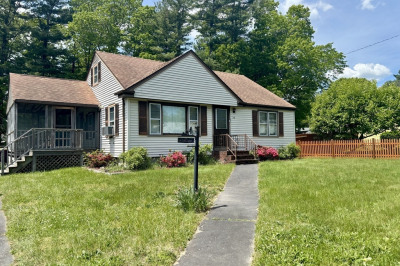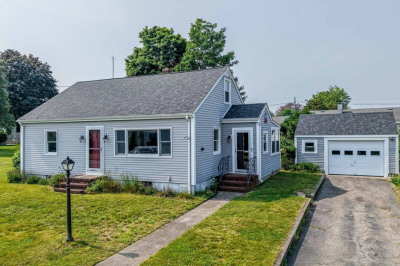$445,000
3
Beds
1
Bath
1,459
Living Area
-
Property Description
Welcome to 301 Main Street - a lovingly maintained home in the heart of Acushnet. This well-built, single-level 3-bedroom, 1-bath home features hardwood floors throughout (some of which are beautifully preserved under some carpeting), fresh interior paint, and a sunny, front-facing three-season sunroom perfect for morning coffee or winding down in the evening. Recent upgrades include a new heating system and central AC within the past few years, plus a newer roof, vinyl siding, and natural gas heat for low-maintenance living. Situated on a corner lot with great curb appeal and a carport for covered parking, this home offers both comfort and convenience. Downstairs you'll find an additional 1,100+ sq ft of clean, open basement space just waiting to be finished. Best of all? A BRAND NEW septic system will be installed prior to closing, with approved plans already in place. Opportunities like this don’t come around often - and this one is ready to welcome you home. Open house 6/14- 11-1
-
Highlights
- Cooling: Central Air
- Parking Spots: 2
- Property Type: Single Family Residence
- Total Rooms: 6
- Status: Active
- Heating: Forced Air, Natural Gas
- Property Class: Residential
- Style: Ranch
- Year Built: 1964
-
Additional Details
- Appliances: Gas Water Heater, Oven, Dishwasher, Microwave
- Flooring: Wood
- Interior Features: Internet Available - Broadband, Internet Available - DSL
- Road Frontage Type: Public
- SqFt Source: Public Record
- Year Built Source: Public Records
- Basement: Full, Partially Finished, Bulkhead
- Foundation: Concrete Perimeter
- Lot Features: Corner Lot
- Roof: Shingle
- Year Built Details: Actual
- Zoning: 1
-
Amenities
- Covered Parking Spaces: 1
- Parking Features: Carport, Off Street, Paved
-
Utilities
- Electric: 200+ Amp Service
- Water Source: Public
- Sewer: Private Sewer
-
Fees / Taxes
- Assessed Value: $385,800
- Taxes: $4,163
- Tax Year: 2025
Similar Listings
Content © 2025 MLS Property Information Network, Inc. The information in this listing was gathered from third party resources including the seller and public records.
Listing information provided courtesy of Real Broker MA, LLC.
MLS Property Information Network, Inc. and its subscribers disclaim any and all representations or warranties as to the accuracy of this information.






