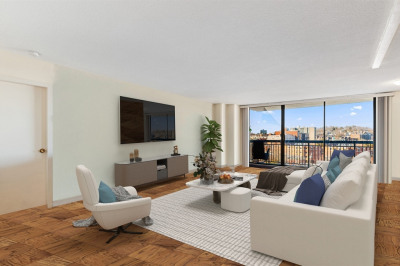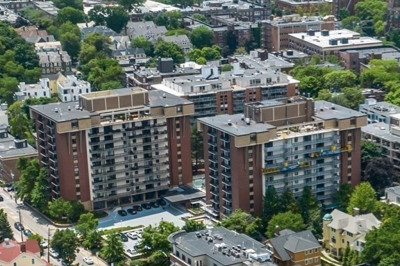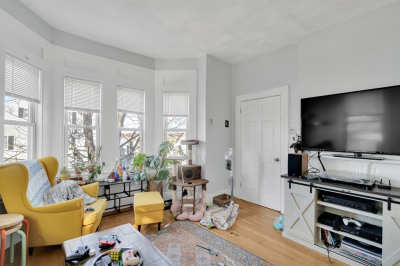$630,000
1
Bed
1
Bath
690
Living Area
-
Property Description
30 PENN IS 90% SOLD, AND READY FOR IMMEDIATE MOVE IN! Loft Style 1 Bed, 1 Bath w/ high ceilings now available. 30 Penn is an ultra-chic 46-unit condo building located in Allston, one of the fastest growing neighborhoods in Boston! Designed in a contemporary style w/ Scavolini Italian kitchens and bathrooms, waterfall quartz countertops, Bosch appliances, European white oak wide plank floors, Central AC/Heat, Samsung Washer/Dryer curates a luxurious aesthetic throughout the space. Enjoy an on site fitness center, bike storage, pet spa, a residents lounge w/ roof terrace and BBQ, garage parking, additional storage is available. With a Walk Score of 97, 30 Penn is convenient to local restaurants, shops, training facilities, music venues, the Charles River, Harvard Business School, Boston University, and the Boston Landing Train Station.
-
Highlights
- Area: Allston
- Cooling: Central Air
- HOA Fee: $387
- Property Type: Condominium
- Unit Number: 102
- Status: Closed
- Building Name: 30 Penn
- Heating: Central, Forced Air, Natural Gas
- Property Class: Residential
- Total Rooms: 3
- Year Built: 2023
-
Additional Details
- Appliances: Range, Dishwasher, Disposal, Microwave, Refrigerator, Freezer, Washer, Dryer, Utility Connections for Gas Range, Utility Connections for Gas Dryer
- Construction: Frame, Brick
- Flooring: Tile, Engineered Hardwood
- Roof: Rubber
- Year Built Details: Actual
- Zoning: Res
- Basement: Y
- Exterior Features: Deck - Roof, Deck - Roof + Access Rights
- Pets Allowed: Yes w/ Restrictions
- Total Number of Units: 46
- Year Built Source: Public Records
-
Amenities
- Covered Parking Spaces: 1
- Security Features: Intercom
- Parking Features: Attached, Under, Assigned, Off Street, Deeded
-
Utilities
- Sewer: Public Sewer
- Water Source: Public
-
Fees / Taxes
- Assessed Value: $99,999
- Compensation Based On: Net Sale Price
- HOA Fee Frequency: Monthly
- Tax Year: 2023
- Buyer Agent Compensation: 2.5%
- HOA: Yes
- HOA Fee Includes: Water, Sewer, Insurance, Maintenance Structure, Maintenance Grounds, Snow Removal, Trash, Reserve Funds
- Taxes: $9,999
Similar Listings
Content © 2025 MLS Property Information Network, Inc. The information in this listing was gathered from third party resources including the seller and public records.
Listing information provided courtesy of Move2Boston Group, LLC.
MLS Property Information Network, Inc. and its subscribers disclaim any and all representations or warranties as to the accuracy of this information.






