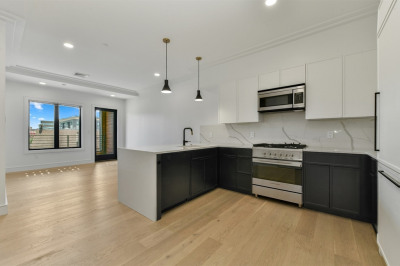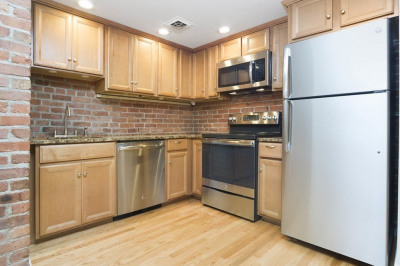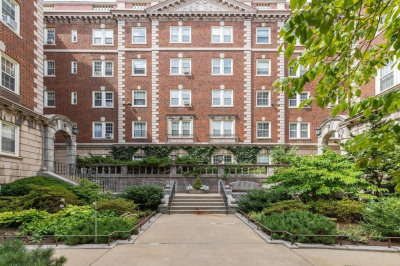$715,000
2
Beds
1
Bath
700
Living Area
-
Property Description
The Mid-Century Modernist “round house” apartments are located on a quiet street in the sought-after Riverside area near Central Square. Public transport, shops, restaurants, cafes and other resources are readily available along Mass Ave, just one block over. Filled with light from over-size windows, this 2-bedroom condo features an open-plan living room, kitchen and dining area, with hardwood floors and granite counter tops.Ample closet space, easy access to laundry in-building, pets accepted with approval, parking available to rent, and bike storage underneath the building make this a convenient and highly desirable condo. In summer. it almost feels like you are in a tree-house!
-
Highlights
- Area: Riverside
- Cooling: Wall Unit(s)
- HOA Fee: $275
- Property Class: Residential
- Stories: 1
- Unit Number: 3d
- Status: Active
- Building Name: 516 Green Street
- Heating: Baseboard
- Parking Spots: 1
- Property Type: Condominium
- Total Rooms: 4
- Year Built: 1965
-
Additional Details
- Appliances: Range, Dishwasher, Disposal, Refrigerator
- Exterior Features: Fruit Trees
- Interior Features: Internet Available - Unknown
- SqFt Source: Public Record
- Year Built Details: Actual
- Zoning: R12
- Basement: N
- Flooring: Hardwood, Stone / Slate
- Pets Allowed: Yes w/ Restrictions
- Total Number of Units: 16
- Year Built Source: Public Records
-
Amenities
- Community Features: Public Transportation, Shopping, Park, Medical Facility, Public School, T-Station, University
- Security Features: Intercom
- Parking Features: Off Street, Rented, On Street, Leased
-
Utilities
- Electric: 110 Volts, Circuit Breakers
- Water Source: Public
- Sewer: Public Sewer
-
Fees / Taxes
- Assessed Value: $521,100
- HOA Fee Frequency: Monthly
- Tax Year: 2023
- Compensation Based On: Gross/Full Sale Price
- HOA Fee Includes: Insurance, Snow Removal
- Taxes: $3,085
Similar Listings
Content © 2025 MLS Property Information Network, Inc. The information in this listing was gathered from third party resources including the seller and public records.
Listing information provided courtesy of RE/MAX Real Estate Center.
MLS Property Information Network, Inc. and its subscribers disclaim any and all representations or warranties as to the accuracy of this information.






