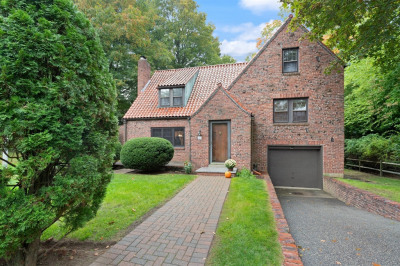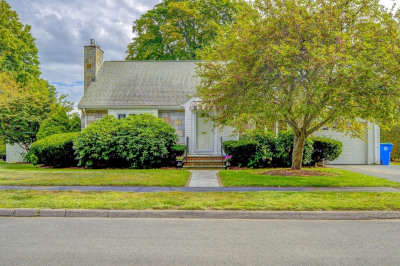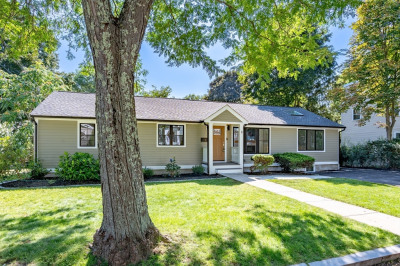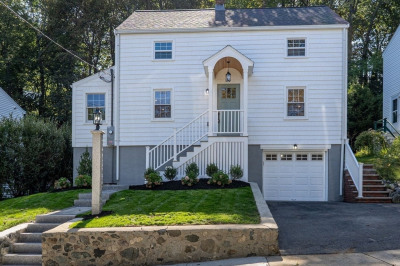$1,299,999
3
Beds
2/1
Baths
3,183
Living Area
-
Property Description
Welcome to 30 Hartford Road and the charm and charisma of Arlington MA. This adorable Cape is perched at the top of Hartford Road on a quiet corner lot and conveniently located just minutes to the nostalgic downtown shops and restaurants. Arlington offers great schools, tree lined streets and easy access to highways and public transportation. The home welcomes you with new hardwood floors and custom book shelves. Enjoy the elegance of a formal dining area with built in buffet, open to a warm fireplace in living room, just perfect for entertaining. Two main level bedrooms and kitchen complete the first floor. Upstairs, enjoy a private bedroom & bathroom perfect for a kids or a guest retreat. This beautiful home is move in ready and available for immediate occupancy just in time for the school season. Enjoy all of the amenities Arlington has to offer including, local schools, bike trails, parks, shopping & restaurants. Come and see what the buzz is all about.
-
Highlights
- Cooling: Central Air
- Parking Spots: 2
- Property Type: Single Family Residence
- Total Rooms: 6
- Status: Active
- Heating: Baseboard, Oil
- Property Class: Residential
- Style: Cape
- Year Built: 1970
-
Additional Details
- Exclusions: Furniture Is Not Included In Sale Of Home
- Foundation: Slab
- Road Frontage Type: Public
- Year Built Details: Actual
- Zoning: R1
- Fireplaces: 1
- Lot Features: Corner Lot
- SqFt Source: Public Record
- Year Built Source: Public Records
-
Amenities
- Community Features: Public Transportation, Shopping, Park, Walk/Jog Trails, Golf, Medical Facility, Bike Path, Highway Access, House of Worship, Private School
- Parking Features: Attached, Paved Drive, Off Street
- Covered Parking Spaces: 1
-
Utilities
- Sewer: Public Sewer
- Water Source: Public
-
Fees / Taxes
- Assessed Value: $1,307,100
- Taxes: $14,077
- Tax Year: 2025
Similar Listings
Content © 2025 MLS Property Information Network, Inc. The information in this listing was gathered from third party resources including the seller and public records.
Listing information provided courtesy of Kathryn Philbin.
MLS Property Information Network, Inc. and its subscribers disclaim any and all representations or warranties as to the accuracy of this information.






