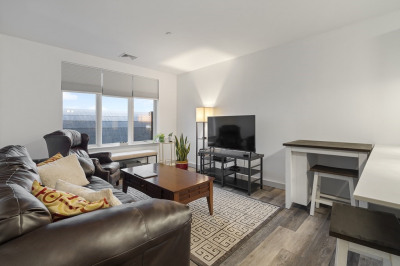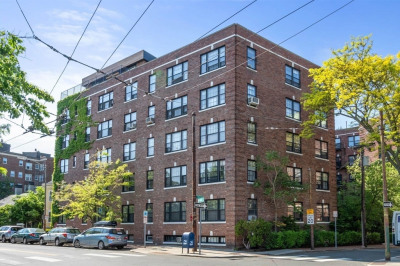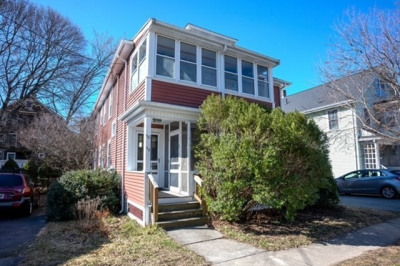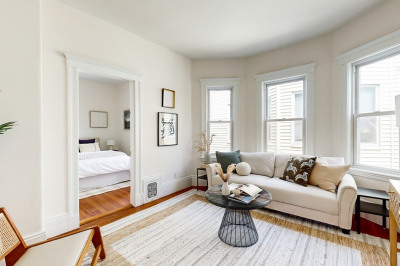$635,000
1
Bed
1
Bath
497
Living Area
-
Property Description
Offering a stellar location, great amenities, and noteworthy architecture, this tribute to modernist design by architect Hugh Stubbins was built in 1965. The front door opens to a breathtaking 8-story atrium flanked by interior balconies overlooking mezzanine seating and lobby. Elevator or stairs lead to Unit 303 facing the rear of the building. Inside, an open floorplan greets you. The tiled kitchen has stone counters; light cabinets; full-size white appliances; tiled backsplash; and under-cabinet lighting. A built-in desk w/cabinets and counters matching kitchen functions as a mini-office. Light wood floors define the dining and living areas, where a glass door opens to a private balcony. Off the LR, the bdrm features double closets and en-suite, tiled full bath. Amenities include elevator, common laundry, assigned storage unit, bike storage, pro mgmt. Separately deeded parking space at rear of bldg can be included for addl $70K. Steps to subway, shops, eateries, theaters, parks.
-
Highlights
- Area: Harvard Square
- Heating: Central
- Parking Spots: 1
- Property Type: Condominium
- Unit Number: 303
- Status: Pending
- Cooling: Wall Unit(s)
- HOA Fee: $474
- Property Class: Residential
- Total Rooms: 3
- Year Built: 1965
-
Additional Details
- Appliances: Range, Dishwasher, Disposal, Microwave, Refrigerator
- Exterior Features: Balcony - Exterior, Balcony
- Pets Allowed: Yes w/ Restrictions
- Total Number of Units: 103
- Year Built Source: Public Records
- Zoning: C2
- Basement: Y
- Flooring: Wood, Tile
- Roof: Rubber
- Year Built Details: Approximate
- Year Converted: 1979
-
Amenities
- Community Features: Public Transportation, Shopping, Park, Medical Facility, Bike Path, Highway Access, T-Station, University
- Security Features: Intercom
- Parking Features: Off Street, Deeded, Exclusive Parking
-
Utilities
- Electric: Circuit Breakers
- Water Source: Public
- Sewer: Public Sewer
-
Fees / Taxes
- Assessed Value: $505,500
- Compensation Based On: Net Sale Price
- HOA Fee Frequency: Monthly
- Tax Year: 2024
- Buyer Agent Compensation: 2.5
- Facilitator Compensation: 2.5
- HOA Fee Includes: Heat, Water, Sewer, Insurance, Maintenance Structure, Snow Removal
- Taxes: $2,993
Similar Listings
Content © 2024 MLS Property Information Network, Inc. The information in this listing was gathered from third party resources including the seller and public records.
Listing information provided courtesy of Thalia Tringo & Associates Real Estate, Inc..
MLS Property Information Network, Inc. and its subscribers disclaim any and all representations or warranties as to the accuracy of this information.






