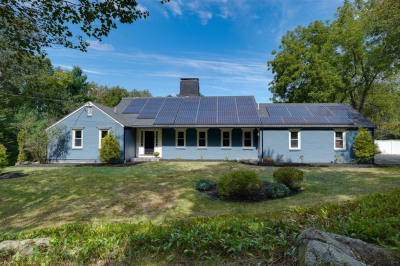$700,000
3
Beds
2
Baths
3,548
Living Area
-
Property Description
***Open house SATURDAY & SUNDAY 1-2:30pm*** Discover the perfect blend of charm, comfort, and modern convenience in this beautifully updated 3-bedroom, 2-bath ranch-style home, nestled in a peaceful, tree-lined neighborhood. The custom-designed kitchen featuring granite countertops, a stylish tile backsplash, recessed lighting, and abundant built-in storage. Gleaming hardwood floors and elegant wall sconces define the inviting dining room, which flows effortlessly into a spacious, sunlit living area. The expansive primary suite offers a true sanctuary with its cozy loft, energy-efficient mini-split system, and direct access to a covered patio. The finished lower level adds valuable living space, including a generous family room, a third bedroom, a full bath with laundry, and convenient access to the attached 2-car garage. Recent updates include fresh interior paint, luxury vinyl plank flooring, a new heat pump and furnace (2022/23) & a Tesla EV charger
-
Highlights
- Acres: 1
- Heating: Forced Air, Oil
- Property Class: Residential
- Style: Ranch
- Year Built: 1962
- Cooling: Central Air, Heat Pump, Ductless
- Parking Spots: 6
- Property Type: Single Family Residence
- Total Rooms: 7
- Status: Active
-
Additional Details
- Appliances: Electric Water Heater, Water Heater
- Fireplaces: 1
- SqFt Source: Owner
- Year Built Source: Public Records
- Basement: Full
- Foundation: Concrete Perimeter
- Year Built Details: Actual
- Zoning: R1
-
Amenities
- Covered Parking Spaces: 2
- Parking Features: Garage Door Opener, Paved Drive
-
Utilities
- Electric: Circuit Breakers
- Water Source: Private
- Sewer: Private Sewer
-
Fees / Taxes
- Assessed Value: $677,900
- Taxes: $11,267
- Tax Year: 2025
Similar Listings
Content © 2025 MLS Property Information Network, Inc. The information in this listing was gathered from third party resources including the seller and public records.
Listing information provided courtesy of Legacy Realty Advisors LLC.
MLS Property Information Network, Inc. and its subscribers disclaim any and all representations or warranties as to the accuracy of this information.






