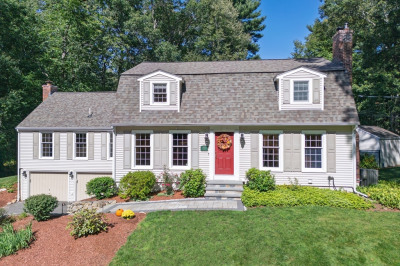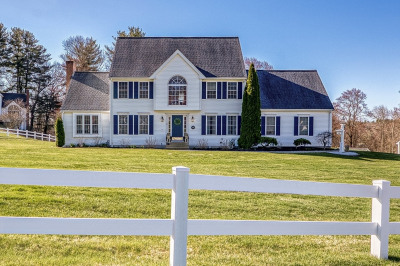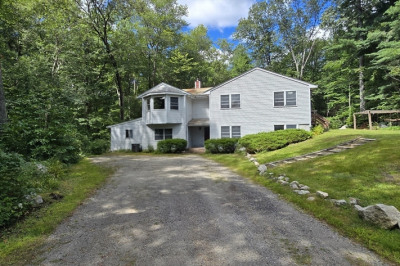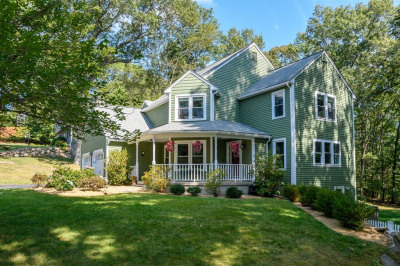$1,115,000
5
Beds
2/1
Baths
3,220
Living Area
-
Property Description
A truly rare find—two single-family homes on one oversized 18,750 SF lot, perfect for multi-generational living, an income-producing rental, or a savvy investment. The main home at 30 Olive St. offers 3 bedrooms, 1.5 baths, a two-car garage, semi-finished basement, and a recently renovated kitchen with granite counters and modern flooring. Step outside to your above-ground pool and brand-new deck—ideal for summer entertaining. The second home at 28 Olive St. features 2+ bedrooms, 1 bath, and a proven rental history, with tenants covering their own utilities. Both homes have separate systems, oil-fired hot water heat, town water/sewer, newer roofs, and well-kept mechanicals. All this just minutes from Ashland’s commuter rail, local shops, and major highways. Live in one, rent the other—or enjoy the ultimate space for extended family.
-
Highlights
- Cooling: Window Unit(s)
- Parking Spots: 8
- Property Type: Single Family Residence
- Total Rooms: 12
- Status: Active
- Heating: Baseboard, Oil
- Property Class: Residential
- Style: Cape
- Year Built: 1940
-
Additional Details
- Appliances: Range, Dishwasher, Microwave, Refrigerator, Freezer, Washer, Dryer
- Construction: Frame
- Fireplaces: 1
- Foundation: Concrete Perimeter
- Road Frontage Type: Public
- SqFt Source: Public Record
- Year Built Source: Public Records
- Basement: Partial
- Exterior Features: Deck - Vinyl, Pool - Above Ground Heated, Rain Gutters, Professional Landscaping, Garden, Guest House
- Flooring: Wood, Vinyl
- Lot Features: Cleared, Gentle Sloping
- Roof: Shingle
- Year Built Details: Approximate
- Zoning: 109
-
Amenities
- Community Features: Public Transportation, Shopping, Medical Facility, Highway Access, Public School
- Parking Features: Under, Garage Door Opener, Storage, Paved Drive, Off Street, Driveway, Paved
- Covered Parking Spaces: 2
- Pool Features: Heated
-
Utilities
- Sewer: Public Sewer
- Water Source: Public
-
Fees / Taxes
- Assessed Value: $658,900
- Taxes: $8,414
- Tax Year: 2025
Similar Listings
Content © 2025 MLS Property Information Network, Inc. The information in this listing was gathered from third party resources including the seller and public records.
Listing information provided courtesy of Boston Realty Advisors.
MLS Property Information Network, Inc. and its subscribers disclaim any and all representations or warranties as to the accuracy of this information.






