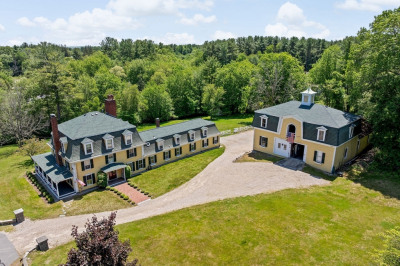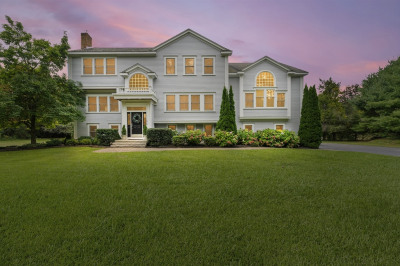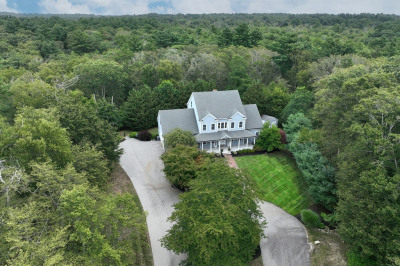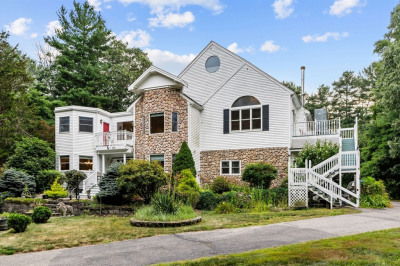$1,599,000
4
Beds
3/1
Baths
3,251
Living Area
-
Property Description
Stunning 4-BR Cape Cod-style home on over 2½ acres offering incredible privacy! Located at the end of a peaceful cul-de-sac within a charming 10-home community. Convenient access just minutes from Route 53 & Derby Street for shopping & fine dining, w/ easy access to Route 3 to Boston or the Cape & Islands. Turn-key! Hardy Plank siding & maintenance free trim, custom-built by the current owners w/ no expense spared. Elegant open floor plan w/ beautiful hardwood flooring featuring an impressive two-story foyer. Oversized formal living room w/ a beautiful fireplace & wood surround mantle—perfect for for holiday gatherings. Spacious dining room seamlessly connects to the family room w/ a fireplace, overlooking the balcony & wooded backyard. Generous size kitchen, large center island w/balcony access~perfect for entertaining. Magnificent 1st floor primary w/ enormous bathroom & brand new tiled walk-in shower. Opportunity to expand the unfinished space above the 3 car garage!
-
Highlights
- Acres: 2
- Has View: Yes
- HOA Fee: $500
- Property Class: Residential
- Style: Cape
- Year Built: 2008
- Cooling: Central Air
- Heating: Central, Forced Air, Natural Gas, Hydro Air
- Parking Spots: 6
- Property Type: Single Family Residence
- Total Rooms: 9
- Status: Active
-
Additional Details
- Appliances: Gas Water Heater
- Construction: Frame
- Fireplaces: 2
- Foundation: Concrete Perimeter
- Lot Features: Corner Lot, Gentle Sloping
- SqFt Source: Owner
- Year Built Details: Approximate
- Zoning: Res
- Basement: Unfinished
- Exterior Features: Porch, Patio, Balcony
- Flooring: Tile, Carpet, Hardwood
- Interior Features: Central Vacuum
- Roof: Shingle
- View: Scenic View(s)
- Year Built Source: Public Records
-
Amenities
- Community Features: Shopping, Walk/Jog Trails, Conservation Area, Public School
- Parking Features: Attached, Off Street
- Covered Parking Spaces: 3
-
Utilities
- Sewer: Private Sewer
- Water Source: Public
-
Fees / Taxes
- Assessed Value: $1,172,400
- HOA Fee Frequency: Annually
- Taxes: $15,323
- HOA: Yes
- Tax Year: 2025
Similar Listings
Content © 2025 MLS Property Information Network, Inc. The information in this listing was gathered from third party resources including the seller and public records.
Listing information provided courtesy of Compass.
MLS Property Information Network, Inc. and its subscribers disclaim any and all representations or warranties as to the accuracy of this information.






