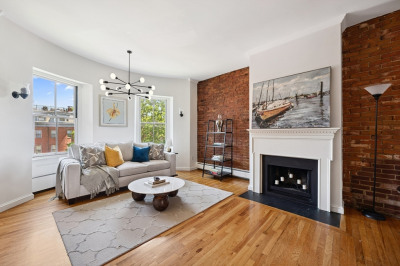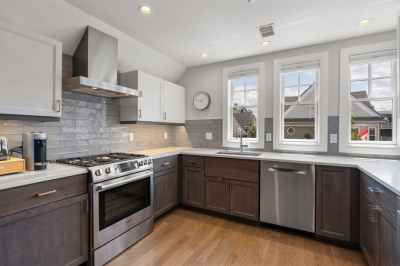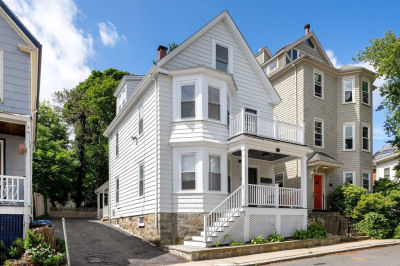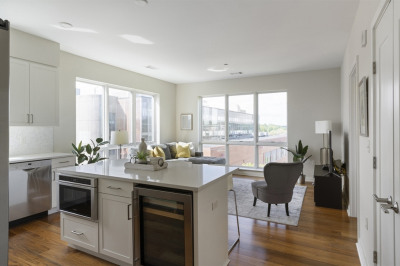$719,000
2
Beds
1
Bath
1,007
Living Area
-
Property Description
A crown jewel of The Parkline, Unit 12 is a top-floor 2-bedroom home with a 135 square foot private roof deck that takes indoor-outdoor living to a whole new level. With skyline views and space to entertain, relax, or garden under the sun, this exclusive outdoor retreat sets the tone for an elevated lifestyle. Inside, the thoughtfully designed living area includes a sunlit open layout, sleek quartz kitchen, Samsung Bespoke appliances, and custom cabinetry that balances clean lines with warm, organic finishes. The private balcony off the living area offers a second outdoor escape, while both bedrooms are tucked away for a peaceful night’s rest. This Net Zero Ready building offers EV charging, off-street parking, private storage, and secure bike storage—making daily life as seamless as it is sustainable. Situated in one of JP’s most sought-after pockets, you’ll enjoy easy access to Franklin Park, the Southwest Corridor, and the best shops and restaurants of JP. Inquire about EV upgrades!
-
Highlights
- Area: Jamaica Plain
- Cooling: Heat Pump, Individual, Unit Control
- HOA Fee: $376
- Property Class: Residential
- Stories: 2
- Unit Number: 12
- Status: Active
- Building Name: The Parkline
- Heating: Heat Pump, Electric, Individual
- Parking Spots: 1
- Property Type: Condominium
- Total Rooms: 4
- Year Built: 2025
-
Additional Details
- Appliances: ENERGY STAR Qualified Refrigerator, ENERGY STAR Qualified Dryer, ENERGY STAR Qualified Dishwasher, Range
- Construction: Frame
- Flooring: Wood, Tile
- SqFt Source: Unit Floor Plan
- Year Built Details: Actual
- Year Converted: 2025
- Basement: N
- Exterior Features: Deck, Deck - Roof
- Roof: Rubber
- Total Number of Units: 12
- Year Built Source: Public Records
- Zoning: Res
-
Amenities
- Community Features: Public Transportation, Shopping, Park, Walk/Jog Trails, Golf, Bike Path, Public School, T-Station
- Security Features: Intercom
- Parking Features: Off Street, Assigned
-
Utilities
- Electric: 100 Amp Service
- Water Source: Public
- Sewer: Public Sewer
-
Fees / Taxes
- Assessed Value: $99,999
- HOA Fee Frequency: Monthly
- Tax Year: 9999
- Buyer Agent Compensation: 2%
- HOA Fee Includes: Electricity, Sewer, Insurance, Maintenance Grounds, Snow Removal, Trash, Reserve Funds
- Taxes: $999
Similar Listings
Content © 2025 MLS Property Information Network, Inc. The information in this listing was gathered from third party resources including the seller and public records.
Listing information provided courtesy of Compass.
MLS Property Information Network, Inc. and its subscribers disclaim any and all representations or warranties as to the accuracy of this information.






