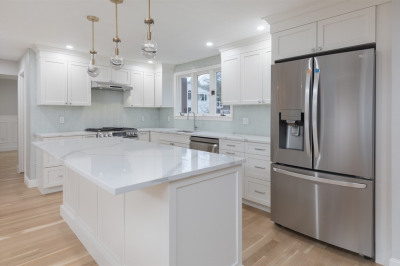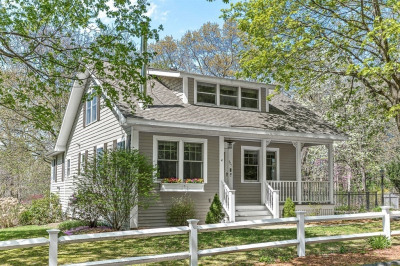$999,000
4
Beds
2/1
Baths
2,390
Living Area
-
Property Description
Enjoy breathtaking, year-round views of Forge Pond from this beautifully remodeled home in the heart of Canton. Thoughtfully updated with a perfect blend of classic charm and modern convenience, this residence offers an open layout with high ceilings, gleaming hardwood floors, and custom millwork. The remodeled kitchen serves as the heart of the home, featuring granite countertops, a large island, stainless steel appliances, gas cooking, and ample space for gathering. Flanked by an open dining area and family room. A separate seating area/den leads you to the back deck, a perfect place to take in the view. On the second level, you will find three generous bedrooms and two full bathrooms. The third level features a bonus room that can be used as a fourth bedroom and access to additional storage in the attic. The partially fenced yard features a newly built patio and a hot tub. Central heat/AC throughout. Conveniently located within walking distance of town, schools, and the train.
-
Highlights
- Cooling: Central Air
- Heating: Forced Air, Natural Gas
- Property Class: Residential
- Style: Colonial
- Year Built: 1900
- Has View: Yes
- Parking Spots: 4
- Property Type: Single Family Residence
- Total Rooms: 7
- Status: Active
-
Additional Details
- Appliances: Gas Water Heater
- Fireplaces: 2
- Lot Features: Corner Lot
- View: Scenic View(s)
- Year Built Source: Public Records
- Exterior Features: Porch, Patio, Covered Patio/Deck
- Foundation: Stone
- SqFt Source: Public Record
- Year Built Details: Approximate
- Zoning: Gr
-
Amenities
- Community Features: Public Transportation, Shopping, Highway Access, Public School
- Parking Features: Detached
- Covered Parking Spaces: 1
-
Utilities
- Sewer: Public Sewer
- Water Source: Public
-
Fees / Taxes
- Assessed Value: $886,300
- Compensation Based On: Gross/Full Sale Price
- Taxes: $8,836
- Buyer Agent Compensation: 2.5%
- Tax Year: 2024
Similar Listings
Content © 2025 MLS Property Information Network, Inc. The information in this listing was gathered from third party resources including the seller and public records.
Listing information provided courtesy of Compass.
MLS Property Information Network, Inc. and its subscribers disclaim any and all representations or warranties as to the accuracy of this information.






