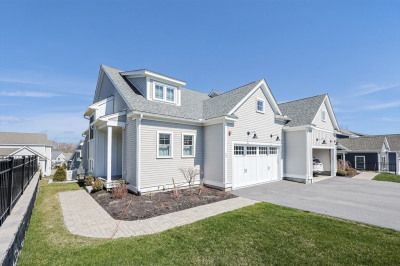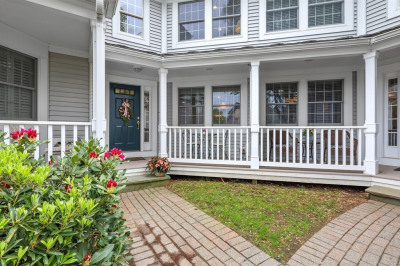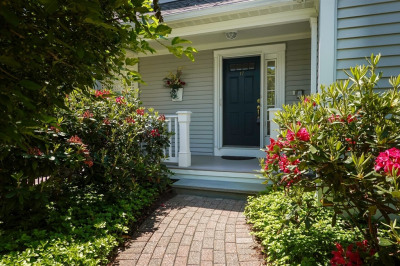$849,900
2
Beds
2/1
Baths
3,106
Living Area
-
Property Description
Nestled within the beautifully landscaped Village at Highland Park, this coveted end-unit is a true sanctuary of style & comfort. Warm, earthy tones set the stage in the updated kitchen, where a charming bay window bump-out, high-end cabinetry, & stainless appliances create an inviting space. Gleaming wood floors flow seamlessly thru the open-concept living areas, enhancing the home's sophisticated charm. 1st floor primary ensuite, graced w/ vaulted ceilings, offers a serene retreat featuring a luxurious soaking tub & expansive walk-in shower. Upstairs, a sunlit 2nd bedrm w/vaulted ceilings ensures privacy, while a versatile loft area w/ skylights overlooks the living space—perfect for work/creative pursuits. Walk-out finished basemnt -complete w/ a bonus rm, custom-built -in, cedar closet, & ample storage. Step outside to a low-maintenance composite deck that provides the perfect vantage point for enjoying beautiful landscaping. Near commuter rail, Hop State Park, highly ranked school
-
Highlights
- Building Name: The Village Of Highland Park
- Heating: Forced Air, Natural Gas
- Parking Spots: 2
- Property Type: Condominium
- Total Rooms: 7
- Year Built: 1988
- Cooling: Central Air
- HOA Fee: $723
- Property Class: Residential
- Stories: 3
- Unit Number: 26
- Status: Active
-
Additional Details
- Appliances: Range, Dishwasher, Microwave, Refrigerator, Washer, Dryer
- Exclusions: 2 Crystal Chandeliers. Wall Mounted Tv In Lr Included.
- Fireplaces: 1
- Interior Features: Bonus Room, Loft
- Roof: Shingle
- Total Number of Units: 26
- Year Built Source: Public Records
- Basement: Y
- Exterior Features: Porch, Deck - Composite, Professional Landscaping
- Flooring: Carpet, Hardwood, Flooring - Wall to Wall Carpet
- Pets Allowed: Yes
- SqFt Source: Public Record
- Year Built Details: Actual
- Zoning: A
-
Amenities
- Community Features: Shopping, Pool, Tennis Court(s), Park, Walk/Jog Trails, Golf, Medical Facility, Bike Path, Conservation Area, Highway Access, House of Worship, Private School, Public School, T-Station
- Parking Features: Detached, Storage, Off Street, Assigned, Guest, Paved
- Covered Parking Spaces: 1
- Waterfront Features: Lake/Pond, 1/2 to 1 Mile To Beach, Beach Ownership(Public)
-
Utilities
- Electric: Circuit Breakers
- Water Source: Well
- Sewer: Private Sewer
-
Fees / Taxes
- Assessed Value: $762,700
- HOA Fee Includes: Water, Sewer, Insurance, Maintenance Structure, Road Maintenance, Maintenance Grounds, Snow Removal, Trash, Reserve Funds
- Taxes: $10,815
- HOA Fee Frequency: Monthly
- Tax Year: 2025
Similar Listings
Content © 2025 MLS Property Information Network, Inc. The information in this listing was gathered from third party resources including the seller and public records.
Listing information provided courtesy of Suburban Lifestyle Real Estate.
MLS Property Information Network, Inc. and its subscribers disclaim any and all representations or warranties as to the accuracy of this information.






