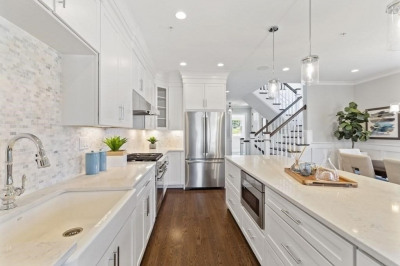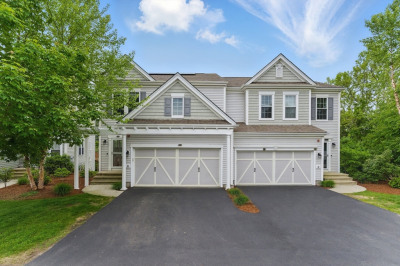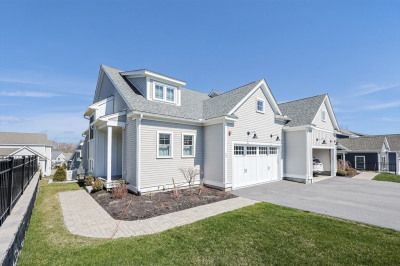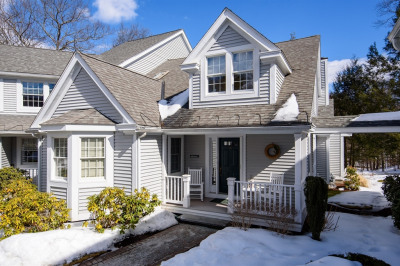$989,000
2
Beds
2/1
Baths
2,274
Living Area
-
Property Description
The Reserve at The Trails in Hopkinton is our 4th and final phase. It combines a rich farmland setting with the modern amenities designed for carefree living. Constructed with quality products and fine craftsmanship, the luxurious townhomes are designated for residents 55 + years. Owners can choose from two different floor plans with option to finish additional space in the basement and/or add a sunroom or screened in porch. Some of the upscale features included in all homes are 9 feet high ceilings on the first floor, hardwood floors, 2.5 bathrooms, Kohler plumbing fixtures, two-car garage, patio or deck, first floor master bedroom suite, gas fireplace, stainless steel appliances, kitchen island, and exquisite cabinetry selections for kitchen and bathrooms. The lavish and serene community boasts beautifully designed paths throughout the development, including pocket parks to stop and enjoy the scenery, dog park, and clubhouse
-
Highlights
- Building Name: The Trails
- Heating: Forced Air
- Parking Spots: 4
- Property Type: Condominium
- Total Rooms: 6
- Year Built: 2024
- Cooling: Central Air
- HOA Fee: $476
- Property Class: Residential
- Stories: 2
- Unit Number: 14
- Status: Active
-
Additional Details
- Appliances: Microwave, ENERGY STAR Qualified Refrigerator, ENERGY STAR Qualified Dishwasher, Range
- Construction: Frame
- Flooring: Tile, Carpet, Hardwood, Flooring - Wall to Wall Carpet
- Pets Allowed: Yes
- SqFt Source: Unit Floor Plan
- Year Built Details: To Be Built, Under Construction
- Zoning: Res
- Basement: Y
- Fireplaces: 1
- Interior Features: Loft
- Roof: Shingle
- Total Number of Units: 48
- Year Built Source: Builder
-
Amenities
- Community Features: Public Transportation, Shopping, Park, Walk/Jog Trails, Golf, Medical Facility, Conservation Area, Highway Access, House of Worship, Adult Community
- Parking Features: Attached
- Covered Parking Spaces: 2
- Waterfront Features: Beach Front, Lake/Pond, 1 to 2 Mile To Beach
-
Utilities
- Electric: 100 Amp Service
- Water Source: Public
- Sewer: Other
-
Fees / Taxes
- HOA Fee Frequency: Monthly
- Tax Year: 2024
- HOA Fee Includes: Insurance, Maintenance Structure, Maintenance Grounds, Snow Removal, Trash
- Taxes: $14
Similar Listings
Content © 2025 MLS Property Information Network, Inc. The information in this listing was gathered from third party resources including the seller and public records.
Listing information provided courtesy of Realty Executives Boston West.
MLS Property Information Network, Inc. and its subscribers disclaim any and all representations or warranties as to the accuracy of this information.






