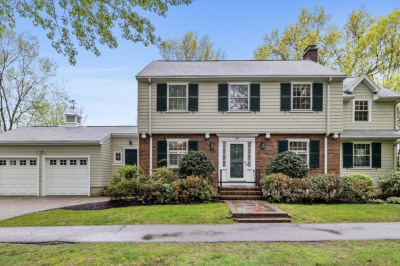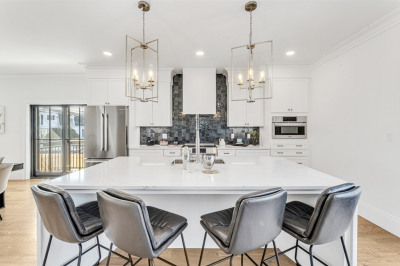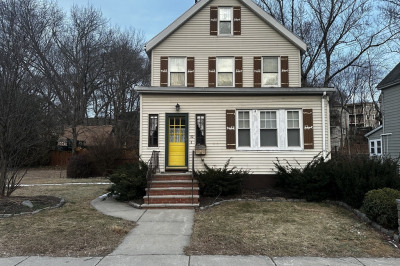$1,299,000
4
Beds
1/1
Bath
2,763
Living Area
-
Property Description
Set on a sunny corner lot in West Roxbury’s premier Bellevue Hill neighborhood, 247 Bellevue Street offers the perfect blend of charm, location and light. Surrounded by tree-lined streets and classic homes, this property enjoys excellent natural light and a peaceful residential setting. Just moments from ample local shops, parks, and commuter options, this is a rare opportunity to own in one of West Roxbury’s most sought-after neighborhoods. A timeless location with enduring appeal. This well-situated home features classic charm and solid bones, perfect for homeowners or investors seeking a renovation opportunity. Included in the sale are architectural plans for a future redesign, providing a head start for your vision. Great location, great light, and great possibilities—don’t miss this rare chance to invest in one of the neighborhood’s most sought-after settings.
-
Highlights
- Area: West Roxbury's Bellevue Hill
- Heating: Baseboard, Hot Water, Natural Gas
- Property Class: Residential
- Style: Colonial
- Year Built: 1931
- Cooling: Window Unit(s)
- Parking Spots: 2
- Property Type: Single Family Residence
- Total Rooms: 8
- Status: Active
-
Additional Details
- Appliances: Gas Water Heater
- Construction: Frame, Stone
- Fireplaces: 1
- Foundation: Stone
- Road Frontage Type: Public
- SqFt Source: Public Record
- Year Built Source: Public Records
- Basement: Full
- Exterior Features: Patio, Fenced Yard
- Flooring: Tile, Hardwood
- Lot Features: Corner Lot
- Roof: Shingle
- Year Built Details: Actual
- Zoning: R1
-
Amenities
- Community Features: Public Transportation, Shopping, Park, Walk/Jog Trails, Golf, Medical Facility, Bike Path, Highway Access, House of Worship, Private School, Public School, University
- Parking Features: Detached, Paved Drive, Shared Driveway, Off Street
- Covered Parking Spaces: 2
-
Utilities
- Sewer: Public Sewer
- Water Source: Public
-
Fees / Taxes
- Assessed Value: $868,800
- Taxes: $6,125
- Tax Year: 2025
Similar Listings
Content © 2025 MLS Property Information Network, Inc. The information in this listing was gathered from third party resources including the seller and public records.
Listing information provided courtesy of Campion & Company Fine Homes Real Estate.
MLS Property Information Network, Inc. and its subscribers disclaim any and all representations or warranties as to the accuracy of this information.






