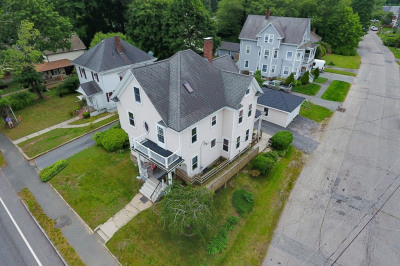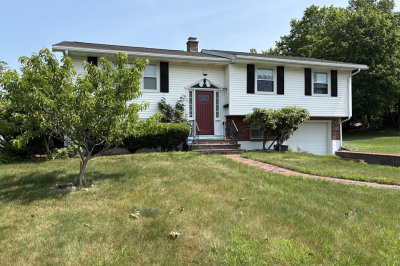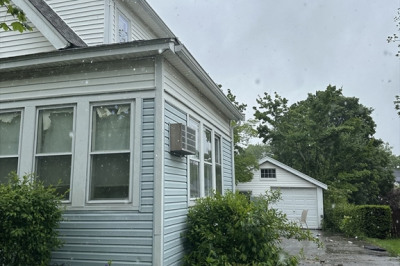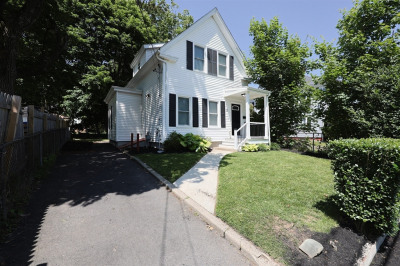$445,900
3
Beds
1
Bath
936
Living Area
-
Property Description
Welcome to this well-maintained 3-bedroom, 1-bath single-family home in Brockton, offering comfort and convenience. Step inside to find beautiful hardwood floors throughout the main living areas, adding warmth and character to the home. The full basement provides great potential to be finished into additional living space—perfect for a family room, home office, or guest suite.Enjoy outdoor living with a large backyard, ideal for entertaining, gardening, or simply relaxing. The property also features three off-street parking spots for added convenience. Located in a residential neighborhood with easy access to local amenities, schools, and public transportation, this home is a great opportunity for first-time buyers, downsizing, or those looking to invest in a growing community.
-
Highlights
- Cooling: Central Air
- Parking Spots: 3
- Property Type: Single Family Residence
- Total Rooms: 5
- Status: Active
- Heating: Central, Forced Air
- Property Class: Residential
- Style: Ranch
- Year Built: 1963
-
Additional Details
- Appliances: Electric Water Heater, Range, Dishwasher, Refrigerator, Washer, Dryer
- Construction: Frame
- Fireplaces: 1
- Foundation: Concrete Perimeter
- Road Frontage Type: Public
- SqFt Source: Public Record
- Year Built Source: Public Records
- Basement: Full, Bulkhead, Radon Remediation System
- Exterior Features: Porch, Rain Gutters, Fenced Yard
- Flooring: Wood, Tile
- Lot Features: Wooded, Level
- Roof: Shingle
- Year Built Details: Actual
- Zoning: R1c
-
Amenities
- Community Features: Public Transportation, Shopping, Pool, Tennis Court(s), Park, Walk/Jog Trails, Golf, Medical Facility, Laundromat, Bike Path, House of Worship, Public School, T-Station
- Parking Features: Off Street, Paved
-
Utilities
- Electric: 100 Amp Service
- Water Source: Public
- Sewer: Public Sewer
-
Fees / Taxes
- Assessed Value: $369,900
- Tax Year: 2025
- Compensation Based On: Net Sale Price
- Taxes: $4,479
Similar Listings
Content © 2025 MLS Property Information Network, Inc. The information in this listing was gathered from third party resources including the seller and public records.
Listing information provided courtesy of YPC Real Estate.
MLS Property Information Network, Inc. and its subscribers disclaim any and all representations or warranties as to the accuracy of this information.






