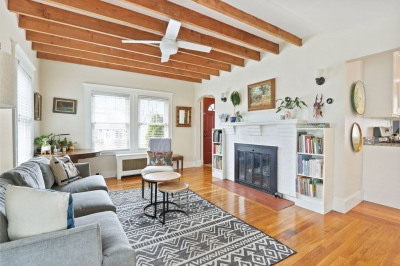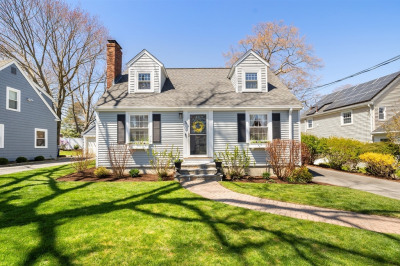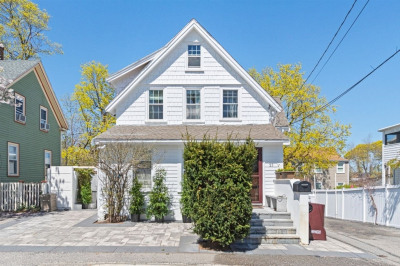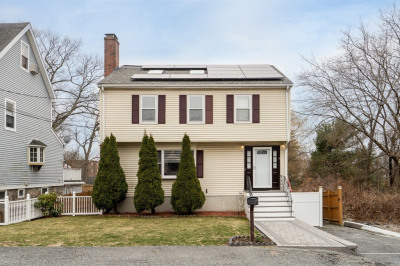$850,000
3
Beds
2
Baths
1,632
Living Area
-
Property Description
This Stunning home in Dedham, MA, located in The Wonderful Riverdale Neighborhood, is an absolute standout. With a complete remodel, this residence boasts modern upgrades that are sure to impress. The addition of a GORGEOUS NEW KITCHEN, (2) NEW BATHROOMS, NEW FLOORING, NEW SONOS SPEAKERS THROUGHOUT, NEW TREX DECK, NEW HEATING SYSTEM, NEW HOT WATER HEATER, NEW CENTRAL AIR with a NEW CONDENSER Elevates The Comfort & Convenience of this home to a whole new level. The Open Floor Plan creates a seamless flow throughout, making it perfect for entertaining. Natural light floods the interior. You'll never want to leave the comfort of this well-designed space. Located in a prime spot, this home offers easy access to major routes such as 128, 109, and route 1, making commuting a breeze. Don't miss out on the opportunity to make this TURN-KEY House your dream home!
-
Highlights
- Area: Riverdale
- Heating: Forced Air, Natural Gas
- Property Class: Residential
- Style: Raised Ranch
- Year Built: 1955
- Cooling: Central Air
- Parking Spots: 2
- Property Type: Single Family Residence
- Total Rooms: 7
- Status: Closed
-
Additional Details
- Appliances: Gas Water Heater, Disposal, Microwave, ENERGY STAR Qualified Refrigerator, ENERGY STAR Qualified Dishwasher, Range
- Construction: Frame
- Fireplaces: 2
- Foundation: Concrete Perimeter
- Lot Features: Corner Lot
- Roof: Shingle
- Year Built Source: Public Records
- Basement: Full
- Exterior Features: Deck - Composite, Rain Gutters, Storage, Professional Landscaping
- Flooring: Tile, Hardwood
- Interior Features: Home Office, Bonus Room
- Road Frontage Type: Public
- Year Built Details: Actual
- Zoning: Res
-
Amenities
- Community Features: Public Transportation, Shopping, Pool, Tennis Court(s), Park, Walk/Jog Trails, Highway Access, House of Worship, Private School, Public School
- Parking Features: Attached, Paved Drive, Off Street, Paved
- Covered Parking Spaces: 1
-
Utilities
- Sewer: Public Sewer
- Water Source: Public
-
Fees / Taxes
- Assessed Value: $537,800
- Compensation Based On: Net Sale Price
- Tax Year: 2024
- Buyer Agent Compensation: 2.0
- Facilitator Compensation: 2.0
- Taxes: $6,722
Similar Listings
Content © 2024 MLS Property Information Network, Inc. The information in this listing was gathered from third party resources including the seller and public records.
Listing information provided courtesy of Lamacchia Realty, Inc..
MLS Property Information Network, Inc. and its subscribers disclaim any and all representations or warranties as to the accuracy of this information.






