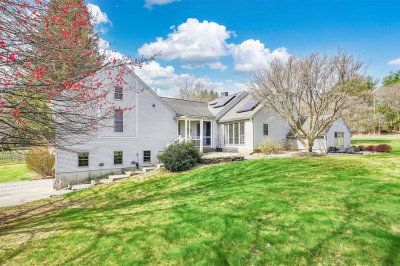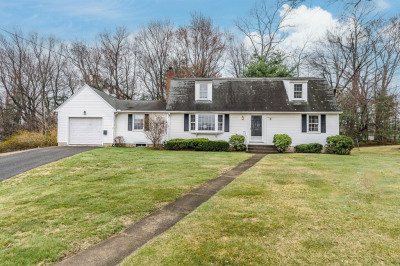$525,000
4
Beds
2
Baths
2,913
Living Area
-
Property Description
Rich with character, this one-of-a-kind 4-bedroom, 2-bath Saltbox Colonial is a true testament to timeless New England craftsmanship. Lovingly preserved and thoughtfully updated for modern living, it features wide-plank wood floors, abundant storage with custom built-ins, a walk-in cedar closet, and two charming fireplaces that enhance its classic charm. The open kitchen and dining area with backyard access is perfect for entertaining, while the grand living room and sunroom provide additional gathering spaces or a peaceful retreat. With two bedrooms on the first floor, two on the second, and first-floor laundry, the layout is both functional and inviting. The expansive yard, perennial-filled patio, and beautiful seasonal blooms complete the picture of classic New England living. This rare gem is ready to welcome its next chapter—schedule a showing today!
-
Highlights
- Cooling: Central Air, Wall Unit(s)
- Parking Spots: 6
- Property Type: Single Family Residence
- Total Rooms: 8
- Status: Active
- Heating: Forced Air, Baseboard, Natural Gas
- Property Class: Residential
- Style: Colonial, Saltbox
- Year Built: 1792
-
Additional Details
- Appliances: Gas Water Heater, Range, Dishwasher, Disposal, Microwave, Refrigerator, Washer, Dryer, Range Hood, Plumbed For Ice Maker
- Exclusions: Freezer In Basement, Wood Stove, Ring Camera And Chicken Coop Excluded.
- Fireplaces: 2
- Foundation: Concrete Perimeter, Block, Slab
- Lot Features: Corner Lot
- SqFt Source: Public Record
- Year Built Source: Public Records
- Basement: Full, Interior Entry, Bulkhead, Sump Pump, Concrete
- Exterior Features: Porch, Patio, Rain Gutters, Sprinkler System, Decorative Lighting, Stone Wall
- Flooring: Wood, Tile, Carpet, Stone / Slate, Flooring - Wall to Wall Carpet
- Interior Features: Closet/Cabinets - Custom Built, Recessed Lighting, Sun Room
- Roof: Shingle
- Year Built Details: Renovated Since
- Zoning: Ra
-
Amenities
- Community Features: Walk/Jog Trails, Bike Path
- Parking Features: Attached, Off Street
- Covered Parking Spaces: 2
-
Utilities
- Sewer: Public Sewer
- Water Source: Public
-
Fees / Taxes
- Assessed Value: $480,200
- Taxes: $8,874
- Tax Year: 2025
Similar Listings
Content © 2025 MLS Property Information Network, Inc. The information in this listing was gathered from third party resources including the seller and public records.
Listing information provided courtesy of Real Broker MA, LLC.
MLS Property Information Network, Inc. and its subscribers disclaim any and all representations or warranties as to the accuracy of this information.





