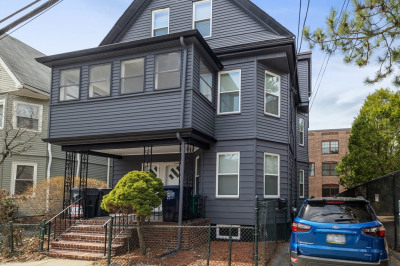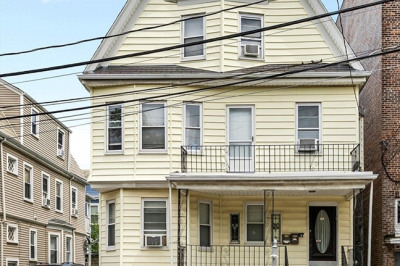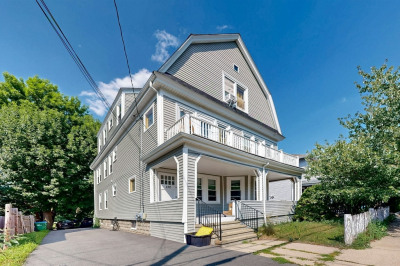$1,438,000
4
Beds
2
Baths
1,615
Living Area
-
Property Description
Ideal location in prime time N Cambridge approx one mile or less from Teele Sq, Davis Sq and Porter Sq! Steps to Mass Ave and all the area has to offer for shopping, food, drink, coffee...let your imagination be your guide. Property currently being sold as two condos simultaneously -see condo listings for individual info. Current top floor w/ 3 beds,1 bath rented TAW @ $3400, bottom floor will be delivered vacant...perfect end user generating income or investor ready to rent out at current mkt rate. Parking for both units (1 car each) and street parking with permits. Huge backyard and covered porches, decks and all updated appliances, counters, h20 heaters, boilers and separate utilities (EX water shared) make this MF option a top contender for anyone looking to be in the Cambridge/MIT/Harvard area.
-
Highlights
- Has View: Yes
- Parking Spots: 2
- Property Type: 2 Family - 2 Units Up/Down
- Total Rooms: 12
- Status: Active
- Levels: 3
- Property Class: Residential Income
- Stories: 3
- Year Built: 1894
-
Additional Details
- Appliances: Plumbed For Ice Maker
- Exclusions: Renter's Prop; W/D Current Owners In Both Units, Staying With Tenants' Rental Agreement.
- Flooring: Hardwood
- Lot Features: Level
- Roof: Shingle
- Total Number of Units: 2
- Year Built Details: Renovated Since
- Zoning: mf/res
- Basement: Full, Dirt Floor, Concrete, Unfinished
- Exterior Features: Balcony, Rain Gutters, Garden
- Foundation: Stone
- Road Frontage Type: Public
- SqFt Source: Public Record
- View: City View(s)
- Year Built Source: Public Records
-
Amenities
- Community Features: Public Transportation, Shopping, Park, Walk/Jog Trails, Medical Facility, Laundromat, Bike Path, Conservation Area, Highway Access, House of Worship, Private School, Public School, T-Station, University
- Parking Features: Off Street, Tandem
-
Utilities
- Electric: 100 Amp Service
- Water Source: Public
- Sewer: Public Sewer
-
Fees / Taxes
- Tax Year: 2025
- Total Rent: $3,500
Similar Listings
Content © 2025 MLS Property Information Network, Inc. The information in this listing was gathered from third party resources including the seller and public records.
Listing information provided courtesy of Berkshire Hathaway HomeServices Commonwealth Real Estate.
MLS Property Information Network, Inc. and its subscribers disclaim any and all representations or warranties as to the accuracy of this information.






