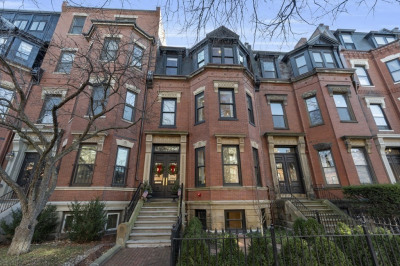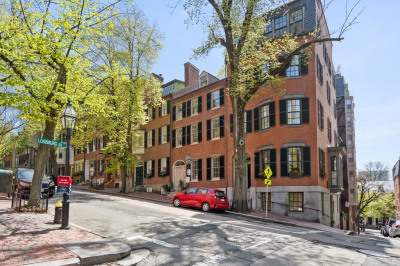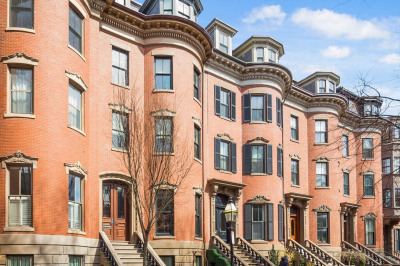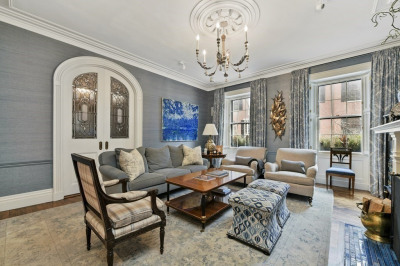$9,850,000
5
Beds
6/2
Baths
7,653
Living Area
-
Property Description
Introducing a premier townhouse opportunity on Waterside Beacon Street complete with spectacular Charles River views, elevator access to all floors and garage parking for 3 cars. This historic mansion, designed by the firm Snell and Gregerson in 1864, seamlessly blends magnificent architectural detail with modern updates. Outstanding features include ornate moldings and decorative plasterwork throughout, seven fireplaces and soaring ceiling heights in the sun-filled rooms. Enter the main floor boasting a Great Room with access to an expansive deck overlooking the lagoon on the Charles, perfect for entertaining. One floor above is an eat-in kitchen and an adjacent dining room showcasing exquisite period detail. The third floor is dedicated to the primary suite complete with a luxurious, renovated bath. The lower level features a home gym with full bath, an au-pair/guest suite with kitchen and direct access to the garage. Exceptional location close to all that Back Bay has to offer.
-
Highlights
- Area: Back Bay
- Heating: Forced Air
- Property Class: Residential
- Style: Victorian
- Year Built: 1864
- Cooling: Central Air
- Parking Spots: 1
- Property Type: Single Family Residence
- Total Rooms: 10
- Status: Active
-
Additional Details
- Construction: Stone
- Fireplaces: 7
- Lot Features: Other
- Roof: Slate, Rubber
- Year Built Source: Public Records
- Exclusions: Sellers Will Keep Antique Fixtures If Buyer Doesn't Want Them. Gym Equipment Is Negotiable.
- Foundation: Granite
- Road Frontage Type: Public
- Year Built Details: Actual
- Zoning: 99999
-
Amenities
- Community Features: Public Transportation, Shopping, Park, Walk/Jog Trails, Highway Access, T-Station
- Parking Features: Attached, Assigned
- Covered Parking Spaces: 3
-
Utilities
- Sewer: Public Sewer
- Water Source: Public
-
Fees / Taxes
- Assessed Value: $5,921,500
- Compensation Based On: Net Sale Price
- Taxes: $62,830
- Buyer Agent Compensation: 2.5%
- Tax Year: 2024
Similar Listings
Content © 2024 MLS Property Information Network, Inc. The information in this listing was gathered from third party resources including the seller and public records.
Listing information provided courtesy of Campion & Company Fine Homes Real Estate.
MLS Property Information Network, Inc. and its subscribers disclaim any and all representations or warranties as to the accuracy of this information.






