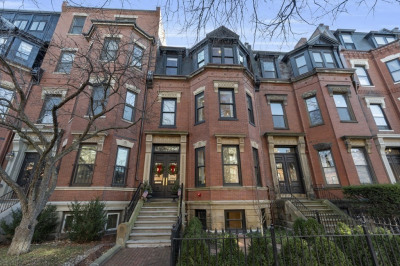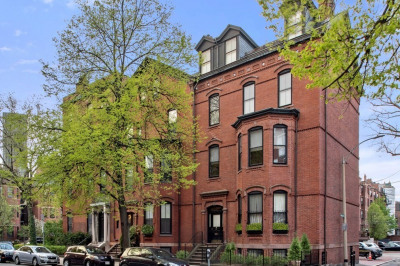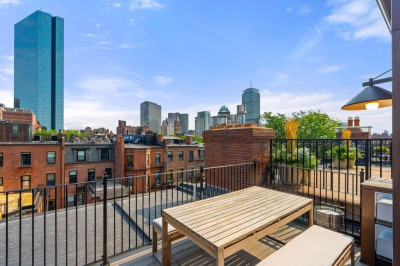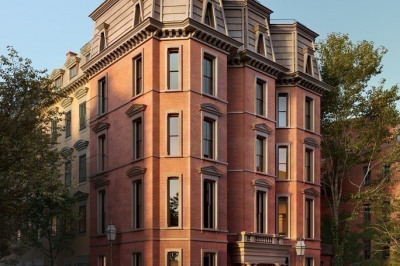$11,500,000
5
Beds
4/2
Baths
4,492
Living Area
-
Property Description
No.86 Mt. Vernon is an exceptional corner residence overlooking the leafy and coveted Louisburg Square. Circa 1875, the 20’ wide townhouse offers +/- 4,492 sqft. of gracious living space on four floors, and boasts a distinguished brick façade with a high front stoop, plentiful windows framed by shutters, and an elegant, paneled vestibule. Inside is a floorplan that has been reconfigured for today’s modern lifestyle, yet with great care taken to preserve the beauty and integrity of the fine historic details throughout the home. Soaring ceilings, exquisite crown molding and ironwork, six fireplaces with original mantels intact serve as reminders of a grand era and a refined way of living. There also exists a massive rooftop garden terrace with stunning views of the Back Bay skyline. Radiant heat under richly hued mahogany floors throughout, direct elevator access to all floors, and 1 garage space at the Brimmer Street Garage complete this grand Beacon Hill offering
-
Highlights
- Area: Beacon Hill
- Heating: Central, Radiant
- Property Type: Single Family Residence
- Total Rooms: 11
- Status: Active
- Cooling: Central Air
- Property Class: Residential
- Style: Other (See Remarks)
- Year Built: 1875
-
Additional Details
- Appliances: Range, Dishwasher, Disposal, Refrigerator, Freezer, ENERGY STAR Qualified Refrigerator, ENERGY STAR Qualified Dryer, ENERGY STAR Qualified Dishwasher, ENERGY STAR Qualified Washer, Range Hood
- Exterior Features: Deck, Deck - Wood
- Foundation: Concrete Perimeter
- Lot Features: Corner Lot
- Year Built Details: Renovated Since
- Zoning: 0000
- Construction: Brick
- Fireplaces: 6
- Interior Features: Kitchen, Bonus Room, Living/Dining Rm Combo, Bathroom, 1/4 Bath, Elevator
- Roof: Rubber
- Year Built Source: Public Records
-
Amenities
- Community Features: Public Transportation, Shopping, Park, Walk/Jog Trails, Medical Facility, Bike Path, Highway Access, House of Worship, Private School, Public School, T-Station, University
- Security Features: Security System
- Covered Parking Spaces: 1
-
Utilities
- Electric: 220 Volts
- Water Source: Public
- Sewer: Public Sewer
-
Fees / Taxes
- Buyer Agent Compensation: 2.0
- Compensation Based On: Gross/Full Sale Price
Similar Listings
Content © 2024 MLS Property Information Network, Inc. The information in this listing was gathered from third party resources including the seller and public records.
Listing information provided courtesy of Douglas Elliman Real Estate - Park Plaza.
MLS Property Information Network, Inc. and its subscribers disclaim any and all representations or warranties as to the accuracy of this information.






