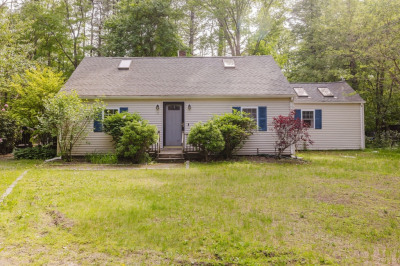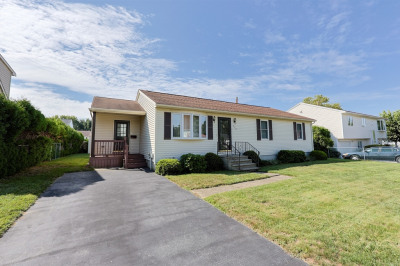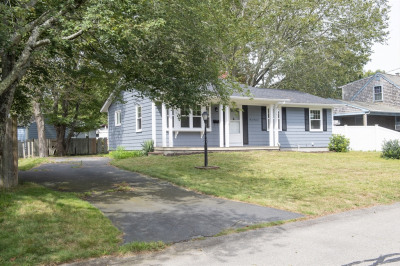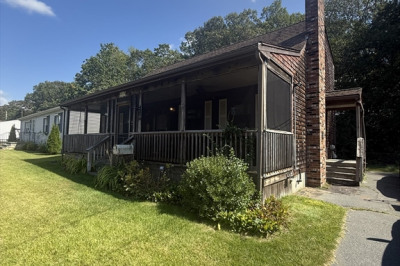$529,000
3
Beds
2
Baths
1,728
Living Area
-
Property Description
Welcome to this beautifully maintained raised ranch nestled in one of New Bedford’s most desirable North End neighborhoods. This stylish home offers an inviting open-concept layout filled with natural light, gleaming hardwood floors, and thoughtful updates throughout. The main level features a spacious living area that flows seamlessly into the kitchen and dining space—perfect for everyday living and entertaining. Downstairs, enjoy a fully finished lower level complete with a full bathroom, ideal for a guest suite, home office, or additional living space. 1 car garage, and customized closet system in lower level, Step outside on your deck to your private, fenced-in backyard (brand new fence 2024)—offering a serene retreat and the perfect setting for gatherings, BBQs, or simply relaxing in the fresh air. Don't miss this opportunity to own a move-in-ready home in a fantastic neighborhood. This is the one you've been waiting for! Open house Sunday 11:30-1:00
-
Highlights
- Heating: Central, Forced Air, Natural Gas
- Property Class: Residential
- Style: Raised Ranch
- Year Built: 1987
- Parking Spots: 3
- Property Type: Single Family Residence
- Total Rooms: 6
- Status: Active
-
Additional Details
- Appliances: Gas Water Heater, Range
- Construction: Frame
- Flooring: Tile, Hardwood
- Interior Features: Mud Room
- Roof: Shingle
- Year Built Details: Actual
- Zoning: res
- Basement: Full, Partially Finished
- Exterior Features: Deck, Patio, Storage
- Foundation: Concrete Perimeter
- Road Frontage Type: Public
- SqFt Source: Public Record
- Year Built Source: Public Records
-
Amenities
- Community Features: Public Transportation, Shopping, Park, Highway Access, House of Worship, Public School
- Parking Features: Attached, Paved Drive
- Covered Parking Spaces: 1
- Security Features: Security System
-
Utilities
- Sewer: Public Sewer
- Water Source: Public
-
Fees / Taxes
- Assessed Value: $431,800
- Taxes: $4,884
- Tax Year: 2025
Similar Listings
Content © 2025 MLS Property Information Network, Inc. The information in this listing was gathered from third party resources including the seller and public records.
Listing information provided courtesy of eXp Realty.
MLS Property Information Network, Inc. and its subscribers disclaim any and all representations or warranties as to the accuracy of this information.






