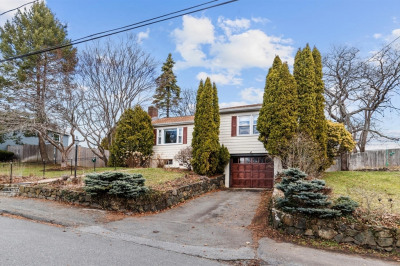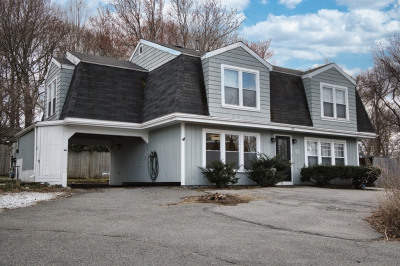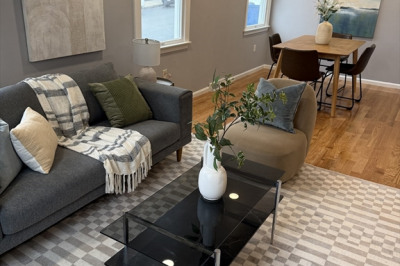$610,000
3
Beds
1
Bath
1,957
Living Area
-
Property Description
Welcome to this charming three-bedroom family home, ideally located in a Salem neighborhood on a quiet, private dead-end street. This one-owner home offers incredible potential to make it your own. This open-concept kitchen and dining area flow seamlessly into a bright living room, while newer sunroom provides beautiful views of the private yard and opens onto a deck overlooking the serene backyard. The lower level features a full basement with fireplace, offering excellent space to create a cozy family room. It also includes an existing toilet and sink, presenting the opportunity to convert the space into a full bathroom. Don't miss this opportunity to live in a beautiful, sought-after neighborhood, an ideal setting to create your perfect home.
-
Highlights
- Cooling: Window Unit(s)
- Parking Spots: 3
- Property Type: Single Family Residence
- Total Rooms: 7
- Status: Active
- Heating: Baseboard, Natural Gas
- Property Class: Residential
- Style: Raised Ranch
- Year Built: 1960
-
Additional Details
- Appliances: Gas Water Heater, Range, Disposal, Refrigerator, Washer, Dryer
- Construction: Frame
- Fireplaces: 2
- Foundation: Concrete Perimeter
- Road Frontage Type: Public, Dead End
- Year Built Details: Actual
- Zoning: R1
- Basement: Finished
- Exterior Features: Deck, Deck - Composite
- Flooring: Laminate, Hardwood
- Lot Features: Corner Lot, Wooded
- SqFt Source: Public Record
- Year Built Source: Public Records
-
Amenities
- Community Features: Public Transportation, Shopping, Park, Walk/Jog Trails, Medical Facility, Laundromat, Conservation Area, House of Worship, Public School, University
- Parking Features: Under, Garage Door Opener, Paved Drive
- Covered Parking Spaces: 1
- Security Features: Security System
-
Utilities
- Electric: 200+ Amp Service
- Water Source: Public
- Sewer: Public Sewer
-
Fees / Taxes
- Assessed Value: $557,300
- Taxes: $6,320
- Tax Year: 2025
Similar Listings
Content © 2025 MLS Property Information Network, Inc. The information in this listing was gathered from third party resources including the seller and public records.
Listing information provided courtesy of Gibson Sotheby's International Realty.
MLS Property Information Network, Inc. and its subscribers disclaim any and all representations or warranties as to the accuracy of this information.






