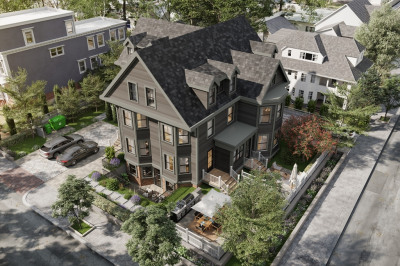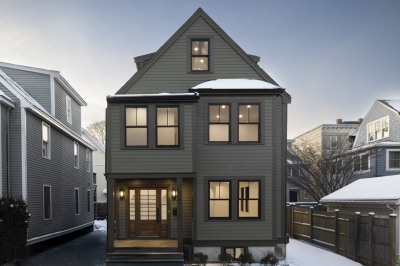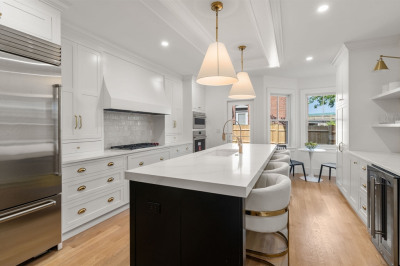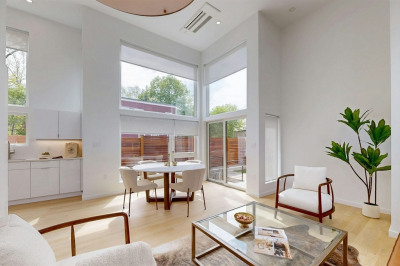$2,695,000
6
Beds
3
Baths
2,970
Living Area
-
Property Description
Stunning newly renovated four-story red brick building in Charlestown embodies all the qualities of the perfect home. This large 6 bedroom, 3 full bath residence includes hardwood floors throughout, newly renovated kitchen with stainless steel appliances, newly renovated bathrooms, central heating and cooling with new mini-split air conditioning on first and second floor, new roof installed in 2024, high ceilings and southern exposure. Large outdoor patio and new deck offer an ideal spot for summer relaxation and can be accessed from the kitchen level. Nicely appointed outdoor balcony that can be accessed from the large foyer on the second floor. Conveniently located within a half mile of Assembly Square shopping and even closer to the Sullivan T stop. Four heat zones allow for comfortable living on every floor. From the upper floors you can enjoy stunning views of Boston’s captivating skyline at night. Off street parking is available with resident permit. Don't let this one get away!
-
Highlights
- Area: Charlestown
- Has View: Yes
- Property Class: Residential
- Total Rooms: 11
- Status: Active
- Cooling: Central Air
- Heating: Baseboard
- Property Type: Single Family Residence
- Year Built: 1875
-
Additional Details
- Appliances: Range, Refrigerator, Freezer, Washer, Dryer
- Exterior Features: Deck, Patio, Balcony, Rain Gutters, City View(s)
- Foundation: Other
- Road Frontage Type: Public
- SqFt Source: Public Record
- Year Built Details: Actual
- Zoning: R1
- Construction: Brick
- Flooring: Hardwood
- Lot Features: Level
- Roof: Shingle, Rubber
- View: City View(s), City
- Year Built Source: Public Records
-
Amenities
- Community Features: Public Transportation, Shopping, Park, Highway Access, Public School, T-Station
- Parking Features: Off Street
-
Utilities
- Electric: 200+ Amp Service
- Water Source: Public
- Sewer: Public Sewer
-
Fees / Taxes
- Assessed Value: $826,100
- Compensation Based On: Net Sale Price
- Taxes: $9,566
- Buyer Agent Compensation: 2%
- Tax Year: 2025
Similar Listings
Content © 2025 MLS Property Information Network, Inc. The information in this listing was gathered from third party resources including the seller and public records.
Listing information provided courtesy of Northeast Realty.
MLS Property Information Network, Inc. and its subscribers disclaim any and all representations or warranties as to the accuracy of this information.






