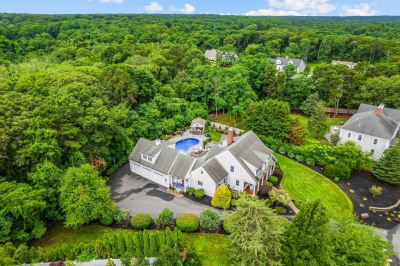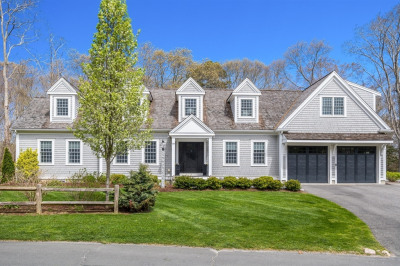$1,795,000
3
Beds
2/1
Baths
3,279
Living Area
-
Property Description
Discover privacy + luxury in this stunning, brand new construction in a remarkable location just off of idyllic Route 6A in East Sandwich. Constructed with meticulous craftsmanship by a well-known local builder, this 3 bedroom 2.5 bath Contemporary Cape boasts a spacious 3,279 sq ft which includes a large 2nd floor bonus room and office space. The open floorplan is sited to enjoy views of the serene yard which offers plenty of room for a pool, if desired. Nestled far off of the street among custom built homes and surrounded by open space, this project offers the opportunity to step in and customize finishes prior to completion which is projected in Fall of 2025. Not to be missed!
-
Highlights
- Cooling: Central Air, Heat Pump
- Heating: Central, Heat Pump
- Property Class: Residential
- Style: Cape, Contemporary
- Year Built: 2025
- Has View: Yes
- Parking Spots: 4
- Property Type: Single Family Residence
- Total Rooms: 3
- Status: Active
-
Additional Details
- Appliances: Electric Water Heater, Range, Dishwasher, Refrigerator, Washer, Dryer
- Construction: Frame
- Fireplaces: 1
- Foundation: Concrete Perimeter
- Road Frontage Type: Public
- SqFt Source: Measured
- Year Built Details: Actual, Under Construction
- Zoning: R2
- Basement: Full, Interior Entry, Bulkhead
- Exterior Features: Porch, Patio, Rain Gutters, Sprinkler System
- Flooring: Wood, Tile, Hardwood
- Lot Features: Cleared
- Roof: Shingle
- View: Scenic View(s)
- Year Built Source: Builder
-
Amenities
- Community Features: Shopping, Park, Walk/Jog Trails, Conservation Area, House of Worship, Marina, Public School
- Parking Features: Attached, Paved Drive, Off Street, Paved
- Covered Parking Spaces: 2
- Waterfront Features: Ocean, 1 to 2 Mile To Beach
-
Utilities
- Electric: 200+ Amp Service
- Water Source: Public
- Sewer: Private Sewer
-
Fees / Taxes
- Assessed Value: $237,000
- Taxes: $2,505
- Tax Year: 2025
Similar Listings
Content © 2025 MLS Property Information Network, Inc. The information in this listing was gathered from third party resources including the seller and public records.
Listing information provided courtesy of William Raveis R.E. & Home Services.
MLS Property Information Network, Inc. and its subscribers disclaim any and all representations or warranties as to the accuracy of this information.




