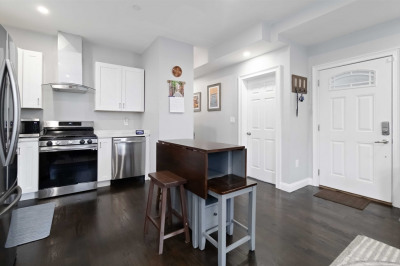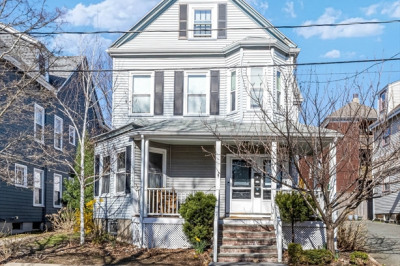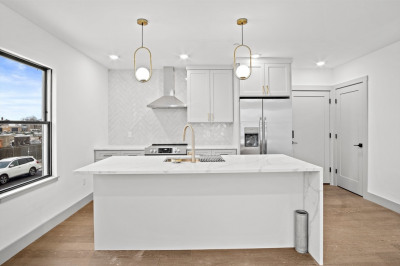$549,000
3
Beds
2
Baths
1,155
Living Area
-
Property Description
Welcome to Unit 1 at 21 Ellington Street, a stunning gut-renovated 3-bedroom, 2-bathroom condo in the heart of Dorchester, just minutes from Franklin Park and the Four Corners/Geneva MBTA Station. Enter into a spacious foyer, before continuing into an open-concept living and kitchen area featuring white shaker cabinets, quartz countertops, and stainless steel appliances — perfect for entertaining or relaxing in style. Every detail has been thoughtfully designed, with luxury finishes throughout. Each of the spacious bedrooms provides generous closet space, with a beautifully appointed primary suite including a huge walk in closet. Enjoy dedicated outdoor space with a private balcony, and take advantage of a shared, fenced-in backyard for outdoor enjoyment. This is a rare opportunity to own a turn-key home in a prime location - perfect whether you're planting roots or looking for your next smart investment!
-
Highlights
- Area: Dorchester
- Heating: Forced Air, Natural Gas
- Property Class: Residential
- Stories: 1
- Unit Number: 1
- Status: Active
- Cooling: Central Air
- HOA Fee: $200
- Property Type: Condominium
- Total Rooms: 7
- Year Built: 2025
-
Additional Details
- Appliances: Range, Oven, Dishwasher, Microwave, Refrigerator, Freezer, Washer, Dryer
- Exterior Features: Deck
- Pets Allowed: Yes
- SqFt Source: Unit Floor Plan
- Year Built Details: Actual
- Zoning: Res
- Basement: N
- Flooring: Wood, Hardwood
- Roof: Shingle
- Total Number of Units: 3
- Year Built Source: Builder
-
Amenities
- Community Features: Public Transportation, Shopping, Park, Walk/Jog Trails, Medical Facility, Bike Path, Highway Access, Public School, T-Station, University
-
Utilities
- Sewer: Public Sewer
- Water Source: Public
-
Fees / Taxes
- Assessed Value: $99,999
- HOA Fee Includes: Water, Sewer, Insurance, Reserve Funds
- Taxes: $9,999
- HOA Fee Frequency: Monthly
- Tax Year: 2025
Similar Listings
Content © 2025 MLS Property Information Network, Inc. The information in this listing was gathered from third party resources including the seller and public records.
Listing information provided courtesy of Senne.
MLS Property Information Network, Inc. and its subscribers disclaim any and all representations or warranties as to the accuracy of this information.






