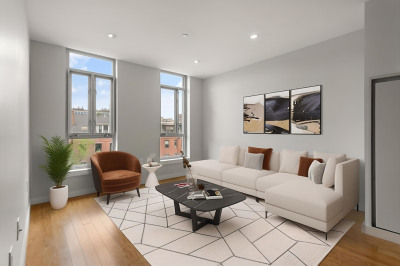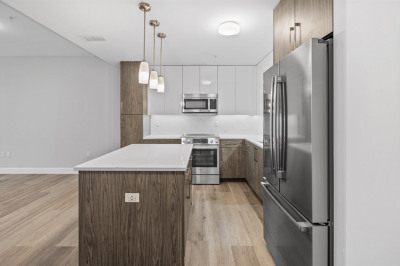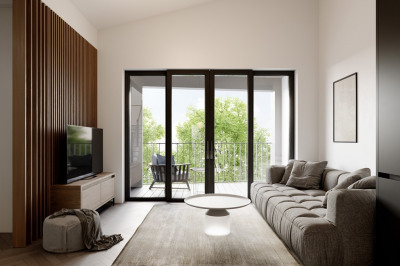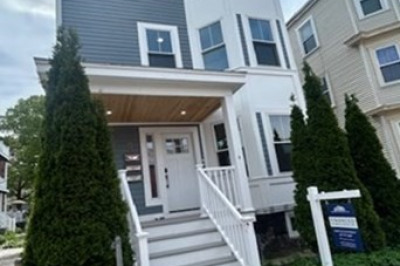$654,500
2
Beds
2
Baths
1,045
Living Area
-
Property Description
2021 Construction ready for you to move in and call home! Strategically located in Upham's Corner, this condo is just .7 miles from South Bay, .5 miles to I-93 .3 miles from Upham's Corner Station, and 4 miles from Downtown Center. Coupled with attached garage parking this is a commuters dream. Walk in and immediately be wowed by the vaulted ceiling and open concept layout. Entertaining will be a breeze in your expansive kitchen with quartz island with built in charger, white shaker cabinets, stainless steel appliances, chimney hood, and open shelving. Enjoy private outdoor space with your private deck off your living room. Kick back and relax in this true primary suite with en-suite bath. To top it off this has central air, and in-unit laundry! This condo is professionally managed, there is nothing to do but move in! Call to schedule a viewing today!
-
Highlights
- Area: Dorchester
- Heating: Forced Air
- Parking Spots: 1
- Property Type: Condominium
- Total Rooms: 4
- Year Built: 2021
- Cooling: Central Air
- HOA Fee: $386
- Property Class: Residential
- Stories: 1
- Unit Number: 7
- Status: Active
-
Additional Details
- Appliances: Range, Dishwasher, Microwave, Washer, Dryer
- Exterior Features: Deck - Composite
- Pets Allowed: Yes
- SqFt Source: Public Record
- Year Built Details: Actual
- Zoning: Cd
- Basement: N
- Flooring: Wood Laminate
- Roof: Shingle
- Total Number of Units: 8
- Year Built Source: Public Records
-
Amenities
- Community Features: Public Transportation
- Parking Features: Attached, Under, Off Street, Assigned
- Covered Parking Spaces: 1
- Security Features: Intercom
-
Utilities
- Electric: 110 Volts
- Water Source: Public
- Sewer: Public Sewer
-
Fees / Taxes
- Assessed Value: $597,100
- Compensation Based On: Net Sale Price
- HOA Fee Includes: Water, Sewer, Insurance, Maintenance Structure, Snow Removal, Trash, Reserve Funds
- Taxes: $6,508
- Buyer Agent Compensation: 2%
- HOA Fee Frequency: Monthly
- Tax Year: 2024
Similar Listings
Content © 2025 MLS Property Information Network, Inc. The information in this listing was gathered from third party resources including the seller and public records.
Listing information provided courtesy of EVO Real Estate Group, LLC.
MLS Property Information Network, Inc. and its subscribers disclaim any and all representations or warranties as to the accuracy of this information.






