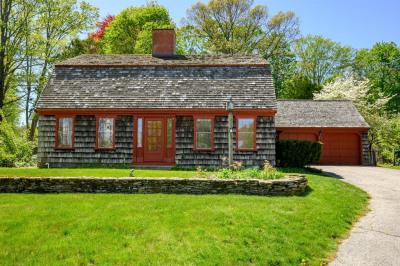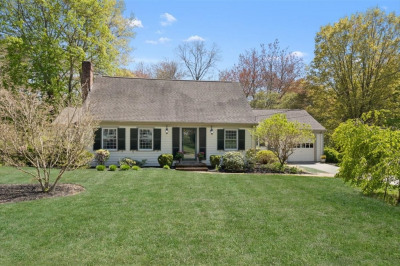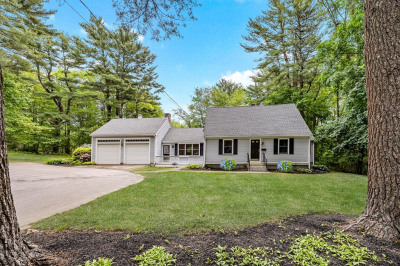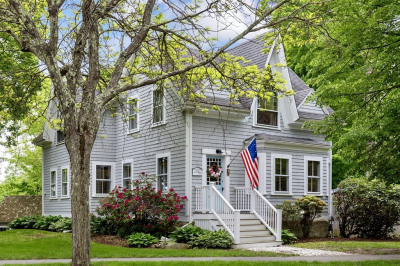$1,100,000
3
Beds
2
Baths
1,282
Living Area
-
Property Description
Charming Ranch in Prime Hingham Location — Steps from Plymouth River School.Nestled in one of Hingham’s most desirable neighborhoods, this sun-filled 3-bed, 2-bath ranch offers easy single-level living on a beautifully landscaped lot just under an acre. The functional floor plan features gleaming hardwood floors, a bright living space, and a well-equipped kitchen with gas cooking—ideal for daily living and entertaining. Enjoy your private backyard oasis with mature fruit trees, a garden area, and a large deck perfect for summer barbecues or relaxing evenings. Central air ensures comfort year-round, while a one-car garage and full basement offer convenience and ample storage or potential expansion. Located directly across from top-rated Plymouth River Elementary, this home combines charm, practicality, and an unbeatable location. Whether move-in ready or awaiting your personal touch, this is a rare opportunity to own in one of Hingham’s most sought-after areas. Don’t miss it!
-
Highlights
- Cooling: Central Air
- Parking Spots: 4
- Property Type: Single Family Residence
- Total Rooms: 6
- Status: Active
- Heating: Forced Air, Oil
- Property Class: Residential
- Style: Ranch
- Year Built: 1950
-
Additional Details
- Appliances: Electric Water Heater, Range, Dishwasher, Microwave, Refrigerator, Washer, Dryer
- Exterior Features: Deck, Fenced Yard, Garden
- Foundation: Concrete Perimeter
- Road Frontage Type: Public
- SqFt Source: Public Record
- Year Built Source: Public Records
- Basement: Full
- Flooring: Wood
- Lot Features: Other
- Roof: Shingle
- Year Built Details: Renovated Since
- Zoning: Rb
-
Amenities
- Community Features: Shopping, Public School
- Parking Features: Off Street
- Covered Parking Spaces: 1
-
Utilities
- Electric: Circuit Breakers
- Water Source: Public
- Sewer: Private Sewer
-
Fees / Taxes
- Assessed Value: $612,800
- Taxes: $6,649
- Tax Year: 2024
Similar Listings
Content © 2025 MLS Property Information Network, Inc. The information in this listing was gathered from third party resources including the seller and public records.
Listing information provided courtesy of William Raveis R. E. & Home Services.
MLS Property Information Network, Inc. and its subscribers disclaim any and all representations or warranties as to the accuracy of this information.






