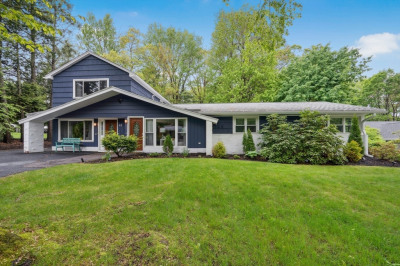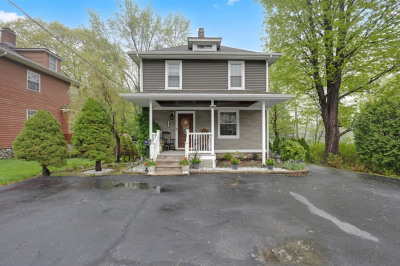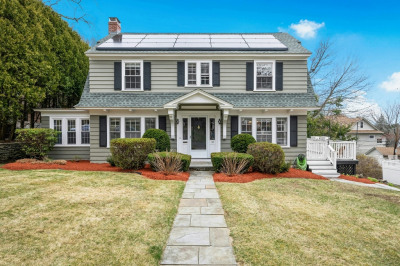$599,999
3
Beds
2/1
Baths
1,610
Living Area
-
Property Description
Welcome to 2 Pinebrook Ln, a charming and stylish home located in Worcester’s highly sought-after West Side. Set in a quiet neighborhood with access to top-rated schools, this property offers the perfect blend of comfort, design, and location. Inside, you’ll find refinished hardwood floors, a sleek contemporary kitchen, and lots of natural light that brightens the spacious, inviting living areas. The layout is ideal for both everyday living and entertaining, with generously sized bedrooms and tasteful finishes throughout. An attached two-car garage adds convenience and extra storage. Enjoy easy access to parks, shopping, dining, and major highways. Don’t miss this rare opportunity to own a move-in-ready home in one of Worcester’s most desirable neighborhoods!
-
Highlights
- Area: West Side
- Heating: Central, Forced Air
- Property Class: Residential
- Style: Raised Ranch, Split Entry
- Year Built: 1996
- Cooling: Central Air
- Parking Spots: 2
- Property Type: Single Family Residence
- Total Rooms: 6
- Status: Active
-
Additional Details
- Appliances: Gas Water Heater, Range, Dishwasher, Disposal, Microwave, Refrigerator, Washer, Dryer
- Construction: Frame
- Fireplaces: 1
- Foundation: Block
- Road Frontage Type: Public
- SqFt Source: Other
- Year Built Source: Public Records
- Basement: Full
- Exterior Features: Deck - Wood, Patio - Enclosed, Covered Patio/Deck, Rain Gutters, Hot Tub/Spa, Storage
- Flooring: Tile, Hardwood
- Lot Features: Corner Lot, Gentle Sloping
- Roof: Shingle
- Year Built Details: Actual
- Zoning: Rs-7
-
Amenities
- Community Features: Shopping, Park, Golf, Medical Facility, Highway Access, Private School, Public School, T-Station, University
- Parking Features: Attached, Off Street, Paved
- Covered Parking Spaces: 2
-
Utilities
- Electric: 220 Volts
- Water Source: Public
- Sewer: Public Sewer
-
Fees / Taxes
- Assessed Value: $459,400
- Taxes: $6,059
- Tax Year: 2025
Similar Listings
Content © 2025 MLS Property Information Network, Inc. The information in this listing was gathered from third party resources including the seller and public records.
Listing information provided courtesy of RE/MAX Partners.
MLS Property Information Network, Inc. and its subscribers disclaim any and all representations or warranties as to the accuracy of this information.






