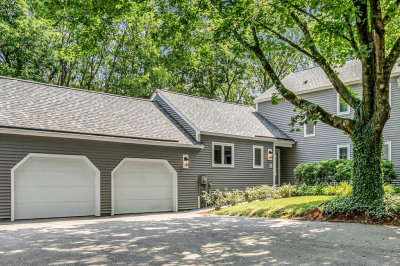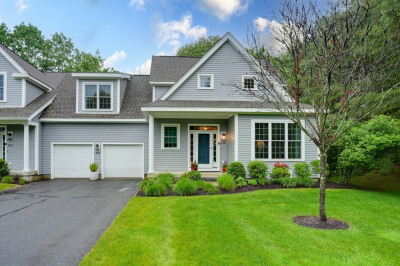$899,900
3
Beds
2/2
Baths
3,584
Living Area
-
Property Description
Expansive 3+ bed 4 bath 3,584 sq ft townhouse w/2 car garage offers incredible potential for buyers ready to renovate! Rare opportunity to invest in an oversized D-style unit w/open, bright & flexible floorplan spread over 3 levels of living space in desirable "The Hills" community. Bring your vision to transform it into your dream home or high-end flip! Costly upgrades have already been done including HVAC in 2018 as well as roof, siding, windows, skylights & sliders in 2023. Main floor offers 1 level living w/primary suite. Upstairs has 2 more beds & full bath. Walkout finished lower level has even more space w/family room, 2nd kitchen & rooms ideal for guest suite, office, gym or playroom. Relax on 2 private decks. Surrounded by conservation land, this suburban oasis is minutes from MA-90/I-95/Rtes 30 & 9. Enjoy Wayland's classic charm outdoor activities & top-rated schools. Vibrant, pet-friendly, well-managed 99% owner-occupied community w/pool, clubhouse, tennis/pickleball & more!
-
Highlights
- Building Name: The Hills At Mainstone
- Heating: Forced Air, Electric Baseboard, Electric
- Parking Spots: 2
- Property Type: Condominium
- Total Rooms: 11
- Year Built: 1985
- Cooling: Central Air
- HOA Fee: $1,714
- Property Class: Residential
- Stories: 3
- Unit Number: 2
- Status: Active
-
Additional Details
- Appliances: Range, Dishwasher, Disposal, Refrigerator, Washer, Dryer
- Construction: Frame
- Fireplaces: 1
- Interior Features: Slider, Bathroom - Half, Dining Area, Home Office, Bonus Room, Bathroom, Kitchen
- Roof: Shingle
- Total Number of Units: 146
- Year Built Source: Public Records
- Basement: Y
- Exterior Features: Porch, Deck - Wood, Screens, Rain Gutters, Professional Landscaping, Tennis Court(s)
- Flooring: Tile, Vinyl, Carpet
- Pets Allowed: Yes w/ Restrictions
- SqFt Source: Measured
- Year Built Details: Approximate
- Zoning: Pdd
-
Amenities
- Community Features: Shopping, Pool, Tennis Court(s), Walk/Jog Trails, Golf, Conservation Area, Highway Access, Public School
- Parking Features: Attached, Garage Door Opener, Garage Faces Side, Off Street, Guest, Paved
- Covered Parking Spaces: 2
- Pool Features: Association, In Ground
-
Utilities
- Electric: Circuit Breakers
- Water Source: Public
- Sewer: Private Sewer, Other
-
Fees / Taxes
- Assessed Value: $1,117,100
- HOA Fee Includes: Sewer, Insurance, Maintenance Structure, Road Maintenance, Maintenance Grounds, Snow Removal, Trash, Reserve Funds
- Taxes: $17,460
- HOA Fee Frequency: Monthly
- Tax Year: 2025
Similar Listings
Content © 2025 MLS Property Information Network, Inc. The information in this listing was gathered from third party resources including the seller and public records.
Listing information provided courtesy of Keller Williams Realty.
MLS Property Information Network, Inc. and its subscribers disclaim any and all representations or warranties as to the accuracy of this information.




