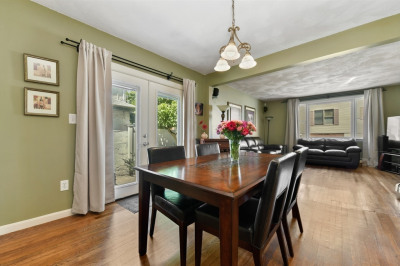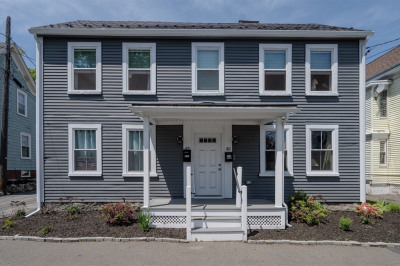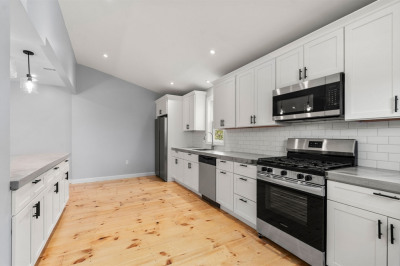$549,900
2
Beds
1/1
Bath
1,153
Living Area
-
Property Description
Join us Monday 6/30 for our Commuter Open House 5:30-6:30p! This stunning condo sits in a prime location right in the heart of historic Salem! Updated 2 bedroom 1.5 bath townhouse features Juliette balcony with view of Salem Common. Main floor has Eat-in Kitchen has granite counters, white cabinets, farmers sink, stainless steel appliances, built-in china cabinet and breakfast bar. Large livingroom and dining area with Hardwood floors throughout half bath off foyer rounds out this level. Upper level feautures large bedrooms, full bath and new full sized laundry (2023). Well maintained building with Easy access to train, ferry, Pickering Wharf. New 2 zone furnace and central A C 2024. Rented garage parking. Plenty of storage in the exclusive use unfinished attic.
-
Highlights
- Building Name: 2 Hawthorne Boulevard Condo
- Heating: Forced Air, Natural Gas
- Parking Spots: 1
- Property Type: Condominium
- Total Rooms: 4
- Year Built: 1920
- Cooling: Central Air
- HOA Fee: $268
- Property Class: Residential
- Stories: 2
- Unit Number: 4
- Status: Active
-
Additional Details
- Appliances: Range, Dishwasher, Refrigerator, Washer, Dryer
- Construction: Frame
- Flooring: Hardwood
- Roof: Shingle
- Total Number of Units: 5
- Year Built Source: Public Records
- Zoning: B5
- Basement: N
- Exterior Features: Balcony
- Pets Allowed: Yes w/ Restrictions
- SqFt Source: Public Record
- Year Built Details: Approximate
- Year Converted: 2009
-
Amenities
- Community Features: Public Transportation, Shopping, Park, House of Worship, Marina, Public School, T-Station, University
-
Utilities
- Electric: 220 Volts, Circuit Breakers
- Water Source: Public
- Sewer: Public Sewer
-
Fees / Taxes
- Assessed Value: $437,600
- HOA Fee Includes: Water, Sewer, Insurance, Maintenance Structure, Reserve Funds
- Taxes: $4,962
- HOA Fee Frequency: Monthly
- Tax Year: 2025
Similar Listings
Content © 2025 MLS Property Information Network, Inc. The information in this listing was gathered from third party resources including the seller and public records.
Listing information provided courtesy of Atlantic Coast Homes,Inc.
MLS Property Information Network, Inc. and its subscribers disclaim any and all representations or warranties as to the accuracy of this information.






