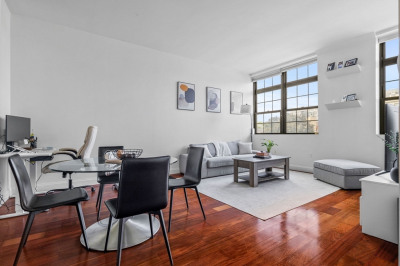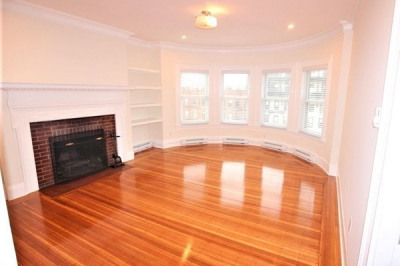$605,000
1
Bed
1
Bath
803
Living Area
-
Property Description
Great opportunity to buy this 1 BR penthouse unit at sought-after " Cambridgeport Commons"! This home features open floor layout, feels much larger than 803 sq.ft. . It has many desirable features including the skylight which brings in fantastic natural light when you walk in, generous sized bedroom with plenty of closet spaces, fully appliance kitchen: refrigerator (2017), built in microwave (2020), In-unit washer & dryer (2020), Central AC, high ceilings, Engineer hardwood floors throughout (Installed in 2016), wall of windows with great city views, wood burning fireplace, private storage closet # BS77, one deeded garage parking space, elevator building and beautiful common courtyard area. This well maintained professionally managed association has on-site superintendent. Convenient location, close to Red Line T stop and bus routes, Central Square, MIT, Harvard, Whole Foods, Trader Joe's and many restaurants. Easy access to Memorial Drive, Storrow Drive, Mass Pike and Charles River!
-
Highlights
- Area: Cambridgeport
- Cooling: Central Air, Heat Pump
- Heating: Central, Heat Pump
- Property Class: Residential
- Total Rooms: 3
- Year Built: 1989
- Building Name: Cambridgeport Commons
- Has View: Yes
- HOA Fee: $759
- Property Type: Condominium
- Unit Number: Ph52
- Status: Closed
-
Additional Details
- Appliances: Range, Dishwasher, Disposal, Microwave, Refrigerator, Washer, Dryer, Utility Connections for Gas Range, Utility Connections for Gas Oven, Utility Connections for Gas Dryer
- Construction: Brick
- Flooring: Wood, Tile, Engineered Hardwood
- Pets Allowed: Yes w/ Restrictions
- Total Number of Units: 100
- Year Built Details: Actual
- Zoning: 102
- Basement: N
- Fireplaces: 1
- Interior Features: Entrance Foyer
- Roof: Rubber
- View: City
- Year Built Source: Public Records
-
Amenities
- Community Features: Public Transportation, Shopping, Park, Walk/Jog Trails, Medical Facility, Bike Path, Highway Access, T-Station, University
- Parking Features: Garage Door Opener, Storage, Deeded
- Covered Parking Spaces: 1
- Security Features: Intercom
-
Utilities
- Electric: Circuit Breakers
- Water Source: Public
- Sewer: Public Sewer
-
Fees / Taxes
- Assessed Value: $622,800
- Facilitator Compensation: 2.5%
- HOA Fee Frequency: Monthly
- Tax Year: 2022
- Buyer Agent Compensation: 2.5%
- HOA: Yes
- HOA Fee Includes: Gas, Water, Sewer, Insurance, Maintenance Structure, Maintenance Grounds, Snow Removal
- Taxes: $3,686
Similar Listings
Content © 2025 MLS Property Information Network, Inc. The information in this listing was gathered from third party resources including the seller and public records.
Listing information provided courtesy of Compass.
MLS Property Information Network, Inc. and its subscribers disclaim any and all representations or warranties as to the accuracy of this information.






