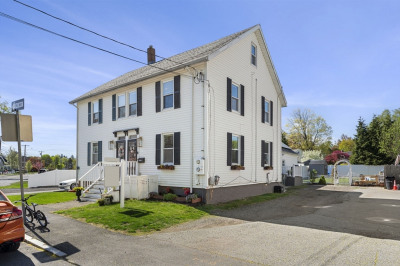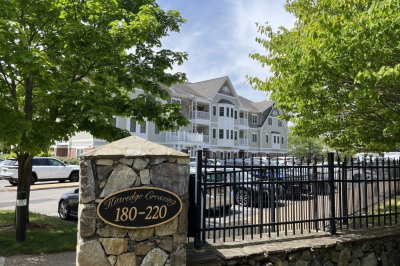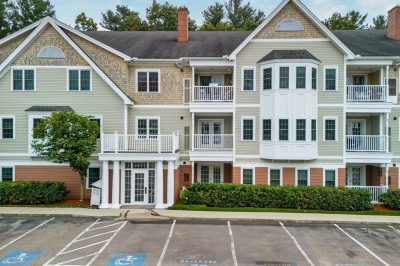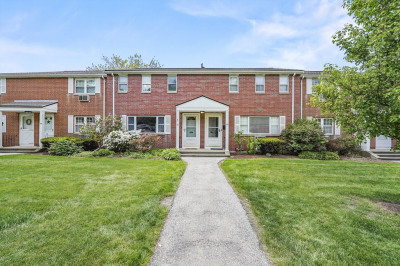$449,900
2
Beds
2
Baths
1,036
Living Area
-
Property Description
Pristine upper-level 2-bedroom, 2-bath unit in desirable Kittredge Crossing. This sun-filled home features an open floor plan ideal for entertaining, with a fireplaced living room, formal dining room with access to private balcony, and a well-appointed kitchen with oversized cabinets, granite counters and breakfast bar. Enjoy the convenience of in-unit laundry and the added bonus of an 11x32 private storage room in the basement. Complex amenities include a clubhouse with fitness center, sauna, and an inground pool—perfect for relaxing or socializing. Conveniently located near highways, shopping, and The Common.
-
Highlights
- Building Name: Kittredge Crossing
- Heating: Central, Forced Air, Natural Gas, Unit Control
- Parking Spots: 1
- Property Type: Condominium
- Total Rooms: 5
- Year Built: 2003
- Cooling: Central Air
- HOA Fee: $449
- Property Class: Residential
- Stories: 1
- Unit Number: 201d
- Status: Active
-
Additional Details
- Appliances: Range, Dishwasher, Disposal, Trash Compactor, Microwave, Refrigerator, Washer, Dryer
- Construction: Frame
- Exterior Features: Balcony
- Flooring: Tile, Carpet, Engineered Hardwood
- Roof: Shingle
- Total Number of Units: 126
- Year Built Source: Public Records
- Basement: Y
- Exclusions: N/a
- Fireplaces: 1
- Pets Allowed: Yes w/ Restrictions
- SqFt Source: Public Record
- Year Built Details: Actual
- Zoning: condo
-
Amenities
- Community Features: Public Transportation, Shopping, Pool, Park, Golf
- Pool Features: Association, In Ground
- Parking Features: Off Street
- Security Features: Intercom
-
Utilities
- Electric: 220 Volts, Circuit Breakers, 100 Amp Service
- Water Source: Public
- Sewer: Public Sewer
-
Fees / Taxes
- Assessed Value: $403,600
- HOA Fee Includes: Insurance, Maintenance Structure, Road Maintenance, Maintenance Grounds, Snow Removal
- Taxes: $4,545
- HOA Fee Frequency: Monthly
- Tax Year: 2025
Similar Listings
Content © 2025 MLS Property Information Network, Inc. The information in this listing was gathered from third party resources including the seller and public records.
Listing information provided courtesy of RE/MAX Partners.
MLS Property Information Network, Inc. and its subscribers disclaim any and all representations or warranties as to the accuracy of this information.






