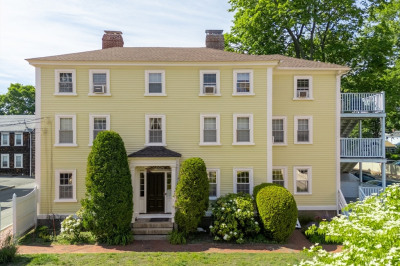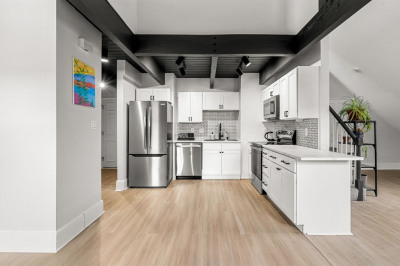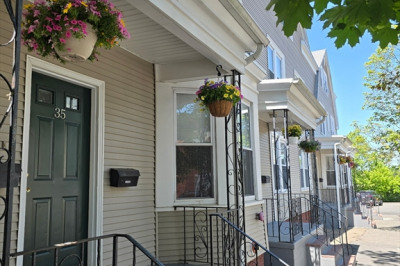$409,000
2
Beds
1
Bath
951
Living Area
-
Property Description
Sunny, updated condo with charm, space, and unbeatable access to downtown Peabody and the Salem commuter rail! This inviting 2-bedroom, 1-bath condo offers a bright open layout, hardwood floors and fresh paint throughout. The spacious dining room is ideal for entertaining, complemented by newly tiled flooring in the kitchen, laundry room, and bath. The modern kitchen features stainless steel appliances, exterior access, and a layout designed for convenience and everyday living. Enjoy two comfortable bedrooms-one with a walk-in closet-alongside a private porch that’s perfect for relaxing outdoors. Thirteen new windows flood the home with natural light, and a new roof (2023) add long-term peace of mind. Includes two dedicated off-street parking spaces and secure basement storage, rare perks in this desirable area. Located just 2 mi from the Salem MBTA commuter rail, 7 min from Rt 128 and 10 min from Rt 1. Near Forest St & MacArthur Parks, Brooksby Farm, Greenway Rail Trail& Crystal Lake
-
Highlights
- Cooling: Wall Unit(s)
- HOA Fee: $250
- Property Class: Residential
- Stories: 1
- Unit Number: 2
- Status: Active
- Heating: Baseboard, Oil
- Parking Spots: 2
- Property Type: Condominium
- Total Rooms: 6
- Year Built: 1889
-
Additional Details
- Appliances: Range, Refrigerator, Washer, Dryer
- Construction: Frame, Stone, Conventional (2x4-2x6)
- Flooring: Wood, Vinyl
- SqFt Source: Public Record
- Year Built Details: Actual
- Year Converted: 2006
- Basement: Y
- Exterior Features: Porch
- Roof: Rubber
- Total Number of Units: 3
- Year Built Source: Public Records
- Zoning: R2
-
Amenities
- Community Features: Public Transportation, Park, Bike Path, Highway Access, Public School, T-Station
- Parking Features: Off Street, Tandem
-
Utilities
- Electric: 100 Amp Service
- Water Source: Public
- Sewer: Public Sewer
-
Fees / Taxes
- Assessed Value: $372,300
- HOA Fee Includes: Water, Sewer, Insurance
- Taxes: $3,326
- HOA Fee Frequency: Monthly
- Tax Year: 2024
Similar Listings
Content © 2025 MLS Property Information Network, Inc. The information in this listing was gathered from third party resources including the seller and public records.
Listing information provided courtesy of Jill & Co. Realty Group.
MLS Property Information Network, Inc. and its subscribers disclaim any and all representations or warranties as to the accuracy of this information.






