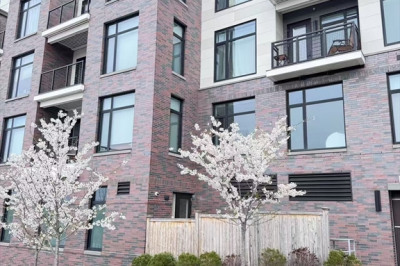$699,500
3
Beds
1
Bath
1,542
Living Area
-
Property Description
Brighton Center – Spacious Condo with Parking & Expansion Potential Just steps from Brighton Center. This upper-level condo in a stately two-family offers 3 bedrooms, a 3-season porch, and over 1,500 sq. ft. of sun-filled living space. Features include high ceilings, bay windows, hardwood floors throughout (including kitchen), and in-unit laundry. Deeded attic offers great potential for future expansion. Includes 2 side-by-side deeded parking spaces and ample storage in the walk-out basement. Two minutes walk to the 57 bus line to Kenmore. A short walk to the Green line T. to Boston College. Minutes drive to the Mass Pike and the Charles River. Showings start at Open House: Saturday June 7th 12-1;30 and Sunday, June 8th, 2-3:30.
-
Highlights
- Area: Brighton
- Heating: Forced Air, Natural Gas
- Parking Spots: 2
- Property Type: Condominium
- Total Rooms: 6
- Year Built: 1910
- Building Name: 18-20 Dighton St. Condominium
- HOA Fee: $247
- Property Class: Residential
- Stories: 1
- Unit Number: 18
- Status: Active
-
Additional Details
- Appliances: Range, Dishwasher, Disposal, Microwave, Refrigerator, Washer, Dryer
- Construction: Frame
- Flooring: Laminate, Hardwood
- Roof: Shingle
- Total Number of Units: 2
- Year Built Source: Public Records
- Zoning: Res
- Basement: Y
- Exterior Features: Porch, Deck, Screens, Rain Gutters
- Pets Allowed: Yes
- SqFt Source: Public Record
- Year Built Details: Approximate
- Year Converted: 2025
-
Amenities
- Community Features: Public Transportation, Shopping, Pool, Tennis Court(s), Park, Walk/Jog Trails, Golf, Medical Facility, Laundromat, Bike Path, Highway Access, House of Worship, Private School, Public School
- Parking Features: Off Street
-
Utilities
- Electric: Circuit Breakers
- Water Source: Public
- Sewer: Public Sewer
-
Fees / Taxes
- Assessed Value: $540,950
- HOA Fee Includes: Water, Sewer, Insurance
- Taxes: $4,309
- HOA Fee Frequency: Monthly
- Tax Year: 2025
Similar Listings
Content © 2025 MLS Property Information Network, Inc. The information in this listing was gathered from third party resources including the seller and public records.
Listing information provided courtesy of RE/MAX On the Charles.
MLS Property Information Network, Inc. and its subscribers disclaim any and all representations or warranties as to the accuracy of this information.






