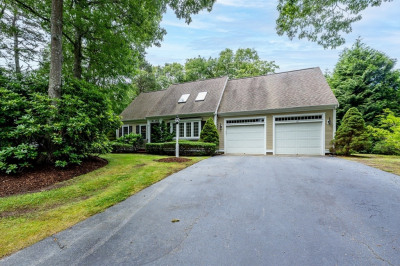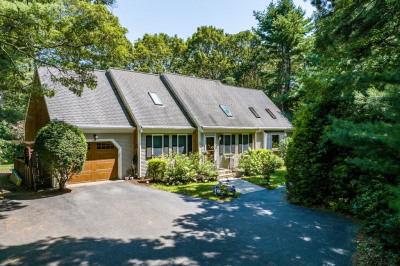$819,000
3
Beds
2
Baths
1,438
Living Area
-
Property Description
Charming and Immaculate 3BR, 2BA Ranch south of Rt 28 in desirable Centerville Village—just under 2 miles to Craigville Beach! This light-filled home offers vaulted ceilings, skylights, hardwood floors, and a striking fireplace in the spacious family room. The bright eat-in kitchen features a bay window & high ceilings. The primary suite includes a walk-in closet & updated private bath. Additional highlights include 1st-floor laundry, full basement, 1-car garage, fully fenced-in yard, whole house generator, and private deck. Numerous upgrades include bathrooms, appliances, mini splits, gas furnace, fencing, water heater, septic, radon mitigation system, and custom window treatments. Passing Title V. Close to beaches, shopping & dining!
-
Highlights
- Cooling: Ductless
- Parking Spots: 4
- Property Type: Single Family Residence
- Total Rooms: 6
- Status: Active
- Heating: Baseboard, Natural Gas
- Property Class: Residential
- Style: Ranch
- Year Built: 1985
-
Additional Details
- Appliances: Gas Water Heater, Water Heater, Range, Dishwasher, Microwave, Refrigerator, Washer, Dryer
- Exterior Features: Deck, Fenced Yard
- Flooring: Wood, Tile
- Lot Features: Level
- Roof: Shingle
- Year Built Details: Actual
- Zoning: 1
- Basement: Full, Interior Entry, Bulkhead
- Fireplaces: 1
- Foundation: Concrete Perimeter
- Road Frontage Type: Public
- SqFt Source: Public Record
- Year Built Source: Public Records
-
Amenities
- Community Features: Public Transportation, Shopping, Golf, Medical Facility, Conservation Area, Highway Access, House of Worship, Marina
- Parking Features: Attached, Garage Door Opener, Paved Drive, Off Street, Paved
- Covered Parking Spaces: 1
- Waterfront Features: Ocean, 1 to 2 Mile To Beach, Beach Ownership(Public)
-
Utilities
- Electric: Generator Connection
- Water Source: Public
- Sewer: Private Sewer
-
Fees / Taxes
- Assessed Value: $557,200
- Taxes: $4,508
- Tax Year: 2025
Similar Listings
Content © 2025 MLS Property Information Network, Inc. The information in this listing was gathered from third party resources including the seller and public records.
Listing information provided courtesy of Kinlin Grover Compass.
MLS Property Information Network, Inc. and its subscribers disclaim any and all representations or warranties as to the accuracy of this information.






