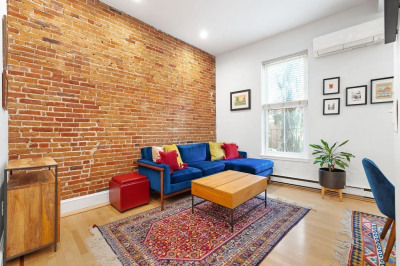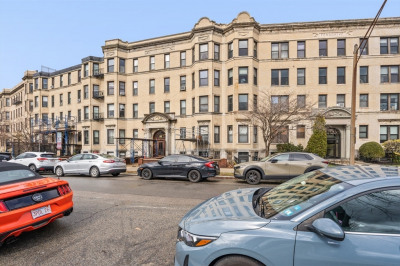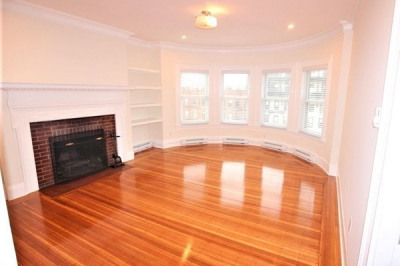$644,000
1
Bed
1
Bath
754
Living Area
-
Property Description
Motivated Seller! Priced to sell! Great opportunity for serious buyers. This charming 1-bedroom on the third floor, built in 2002, offers 754 sq. ft. of living space. Tucked away facing a quiet street, this home offers exceptional privacy. Conveniently located near the Back Bay, Downtown/Financial District, MBTA Orange and Green Line, Northeastern and BU Medical/Dental. Surrounded by restaurants and convenience stores. Enjoy in-unit laundry, central A/C, dishwasher, and gas stove. Sun-filled and east-facing. HOA fee includes water, heat, and gas. Building features elevator, gated entrance with ButterflyMX, and a shared patio.
-
Highlights
- Area: South End
- Cooling: Central Air, Unit Control
- Heating: Central, Forced Air, Natural Gas
- Property Class: Residential
- Stories: 1
- Unit Number: 309
- Status: Active
- Building Name: Minot Hall Condominium
- Has View: Yes
- HOA Fee: $461
- Property Type: Condominium
- Total Rooms: 3
- Year Built: 2002
-
Additional Details
- Appliances: Range, Dishwasher, Microwave, Refrigerator, Washer, Dryer
- Exterior Features: Patio, City View(s)
- Flooring: Wood
- SqFt Source: Public Record
- View: City
- Year Built Source: Public Records
- Basement: N
- Fireplaces: 1
- Pets Allowed: Yes
- Total Number of Units: 44
- Year Built Details: Actual
- Zoning: Res
-
Amenities
- Community Features: Public Transportation, Medical Facility, Highway Access, University
- Security Features: Intercom
- Parking Features: On Street
-
Utilities
- Sewer: Public Sewer
- Water Source: Public
-
Fees / Taxes
- Assessed Value: $594,700
- Compensation Based On: Gross/Full Sale Price
- HOA Fee Includes: Heat, Gas, Water, Sewer, Insurance, Maintenance Structure, Trash, Air Conditioning, Reserve Funds
- Taxes: $2,919
- Buyer Agent Compensation: 2%
- HOA Fee Frequency: Monthly
- Tax Year: 2025
Similar Listings
Content © 2025 MLS Property Information Network, Inc. The information in this listing was gathered from third party resources including the seller and public records.
Listing information provided courtesy of Evermont Real Estate Inc..
MLS Property Information Network, Inc. and its subscribers disclaim any and all representations or warranties as to the accuracy of this information.






