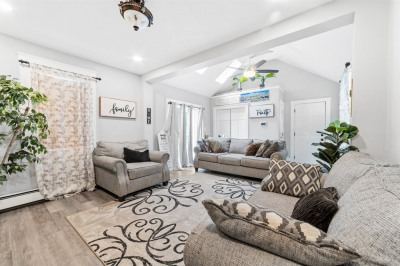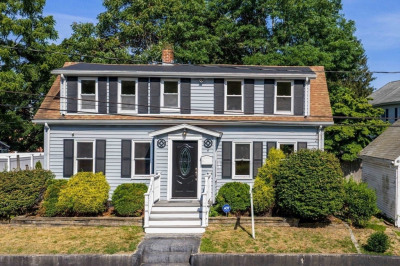$575,000
3
Beds
1/1
Bath
2,556
Living Area
-
Property Description
Discover the perfect blend of charm and versatility in this captivating split-level home, boasting three generously sized-bedrooms, hardwood flooring throughout, double sink 1.5 baths, and a flowing layout that seamlessly connects the living room, dining area and a spacious eat-in kitchen. You'll have plenty of room to spread out in the the partially finished basement which offers an additional bedroom, and a family room. The private backyard and convenient attached one-car garage complete the functionality of your living accommodations. Whether you are a nature lover or seeking a peaceful retreat, this home is sure to captivate even the most discerning homebuyers.
-
Highlights
- Cooling: Window Unit(s)
- Parking Spots: 4
- Property Type: Single Family Residence
- Total Rooms: 7
- Status: Active
- Heating: Baseboard, Oil
- Property Class: Residential
- Style: Raised Ranch
- Year Built: 1966
-
Additional Details
- Appliances: Water Heater, Range, Dishwasher, Microwave, Refrigerator
- Construction: Frame
- Flooring: Wood, Carpet, Hardwood
- Foundation Area: 816
- Road Frontage Type: Public
- SqFt Source: Public Record
- Year Built Source: Public Records
- Basement: Full, Partially Finished, Garage Access, Bulkhead
- Exterior Features: Porch, Professional Landscaping, Fenced Yard
- Foundation: Concrete Perimeter
- Lot Features: Cleared, Level
- Roof: Shingle
- Year Built Details: Actual
- Zoning: Urbres
-
Amenities
- Community Features: Shopping, Park, Walk/Jog Trails, Stable(s), Golf, Medical Facility, Laundromat, Bike Path, House of Worship, Private School, Public School
- Parking Features: Attached, Paved Drive, Off Street, Paved
- Covered Parking Spaces: 1
-
Utilities
- Sewer: Public Sewer
- Water Source: Public
-
Fees / Taxes
- Assessed Value: $429,400
- Taxes: $4,698
- Tax Year: 2025
Similar Listings
Content © 2025 MLS Property Information Network, Inc. The information in this listing was gathered from third party resources including the seller and public records.
Listing information provided courtesy of Diamond Realty Professionals.
MLS Property Information Network, Inc. and its subscribers disclaim any and all representations or warranties as to the accuracy of this information.






