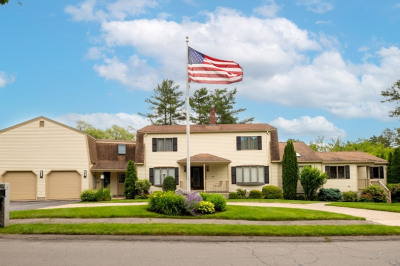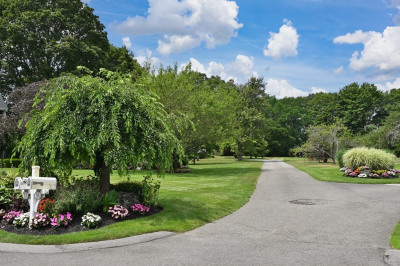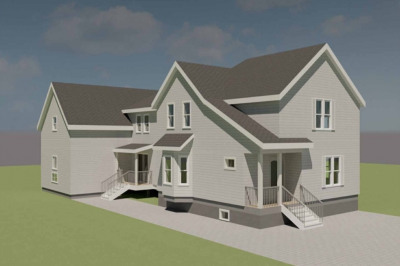$1,189,990
5
Beds
2/1
Baths
3,466
Living Area
-
Property Description
Just a stone’s throw from St. John’s Prep, this expanded Colonial offers 3,466+ sq ft of comfort and versatility on over half an acre. The dramatic foyer and family room feature cathedral ceilings, mahogany detail, and one of three fireplaces. French doors open to a 4-season sunroom with mini-split and sliders to a composite deck and hot tub oasis. The main level includes an eat-in kitchen updated counters, formal dining and 2 living rooms, walk-in pantry, and a bedroom. Upstairs offers 4 bedrooms master offering dual closets one of which is walk in, updated hardwood floors, and 2nd-floor laundry. The finished lower level includes a kitchenette, extra dishwasher,family room with fireplace, bonus living area with exterior access, and a workshop. Updates: improved electric, fresh paint, refinished hardwoods, and more. An oversized detached 2-car garage with an additional workshop and lush yard with fruit trees and chicken coop complete this exceptional retreat. Comes partially furnished
-
Highlights
- Cooling: Central Air, Ductless
- Parking Spots: 4
- Property Type: Single Family Residence
- Total Rooms: 8
- Status: Active
- Heating: Baseboard, Oil, Fireplace
- Property Class: Residential
- Style: Colonial
- Year Built: 1965
-
Additional Details
- Appliances: Water Heater, Range, Dishwasher, Disposal, Microwave, Refrigerator, Washer, Dryer, Second Dishwasher, Stainless Steel Appliance(s)
- Construction: Frame
- Fireplaces: 3
- Foundation: Concrete Perimeter
- Lot Features: Corner Lot
- Roof: Shingle
- Year Built Details: Approximate
- Zoning: R2
- Basement: Full, Partially Finished, Bulkhead
- Exterior Features: Porch - Enclosed, Deck, Hot Tub/Spa, Greenhouse, Professional Landscaping, Fenced Yard, Fruit Trees, Garden
- Flooring: Wood, Tile, Vinyl, Hardwood, Flooring - Stone/Ceramic Tile, Laminate
- Interior Features: Bathroom - Half, Closet, Crown Molding, Decorative Molding, Ceiling Fan(s), Recessed Lighting, Closet/Cabinets - Custom Built, Countertops - Stone/Granite/Solid, Entrance Foyer, Entry Hall, Sun Room, Home Office, Walk-up Attic
- Road Frontage Type: Public
- SqFt Source: Public Record
- Year Built Source: Public Records
-
Amenities
- Community Features: Public Transportation, Shopping, Park, Walk/Jog Trails, Medical Facility, Conservation Area, Highway Access, House of Worship, Marina, Private School, Public School, Sidewalks
- Parking Features: Detached, Garage Door Opener, Storage, Garage Faces Side, Paved Drive, Off Street, Tandem, Driveway, Paved
- Covered Parking Spaces: 2
- Security Features: Security System
-
Utilities
- Electric: Circuit Breakers
- Water Source: Public
- Sewer: Public Sewer
-
Fees / Taxes
- Assessed Value: $876,200
- Taxes: $9,629
- Tax Year: 2025
Similar Listings
Content © 2025 MLS Property Information Network, Inc. The information in this listing was gathered from third party resources including the seller and public records.
Listing information provided courtesy of Gibson Sotheby's International Realty.
MLS Property Information Network, Inc. and its subscribers disclaim any and all representations or warranties as to the accuracy of this information.





