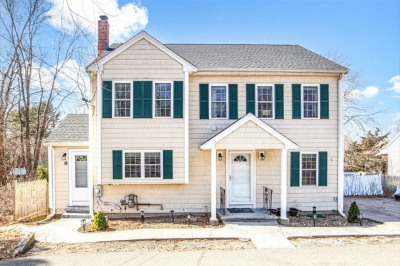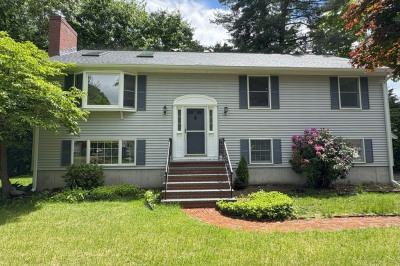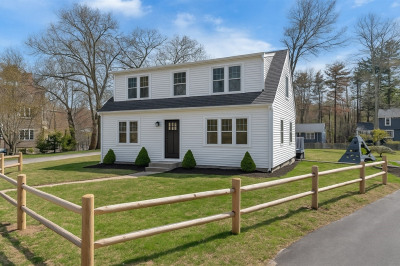$739,900
3
Beds
2
Baths
2,050
Living Area
-
Property Description
Welcome to this beautiful and meticulously maintain home that sits in one of the most sought after locations in Canton with a walk to the Luce Elementary, Canton Center train station and Canton Junction train station and also the beautiful center of town. This beauty has 3 bedrooms, 2 full bathrooms, hardwood floors, Central Air Conditioning, Whole House Generator, young roof, young heating system, new water heater and a two car garage. It sits way off the street offering generous parking for at least 8 cars. The landscaping is professionally maintained. The sunroom off the house overlooks a private and treelined back yard. Open House Sunday from 10am to 1pm.
-
Highlights
- Cooling: Central Air
- Parking Spots: 10
- Property Type: Single Family Residence
- Total Rooms: 8
- Status: Active
- Heating: Natural Gas
- Property Class: Residential
- Style: Raised Ranch
- Year Built: 1962
-
Additional Details
- Appliances: Gas Water Heater, Range, Dishwasher, Refrigerator
- Construction: Frame
- Exterior Features: Porch - Screened, Patio, Rain Gutters, Professional Landscaping
- Flooring: Tile, Carpet, Hardwood, Flooring - Wall to Wall Carpet
- Interior Features: Play Room, Sun Room
- Road Frontage Type: Public
- SqFt Source: Other
- Year Built Source: Public Records
- Basement: Full, Partially Finished, Interior Entry, Garage Access, Sump Pump
- Exclusions: See Listing Agent.
- Fireplaces: 2
- Foundation: Concrete Perimeter
- Lot Features: Wooded
- Roof: Shingle
- Year Built Details: Actual
- Zoning: residentia
-
Amenities
- Community Features: Public Transportation, Shopping, Pool, Park, Golf, House of Worship, Public School, T-Station
- Parking Features: Attached, Storage, Garage Faces Side, Paved Drive, Off Street, Paved
- Covered Parking Spaces: 2
- Security Features: Security System
-
Utilities
- Electric: 150 Amp Service
- Water Source: Public
- Sewer: Public Sewer
-
Fees / Taxes
- Assessed Value: $590,200
- Taxes: $5,837
- Tax Year: 2025
Similar Listings
Content © 2025 MLS Property Information Network, Inc. The information in this listing was gathered from third party resources including the seller and public records.
Listing information provided courtesy of William Raveis R.E. & Home Services.
MLS Property Information Network, Inc. and its subscribers disclaim any and all representations or warranties as to the accuracy of this information.






