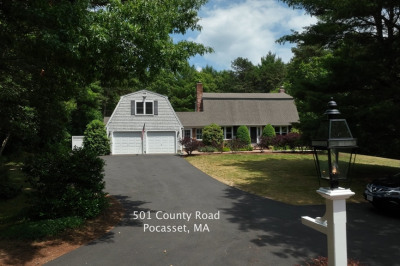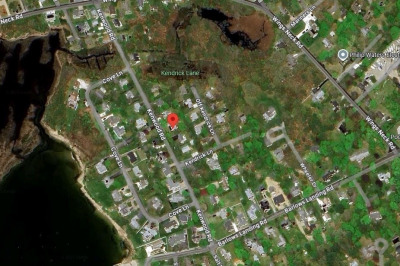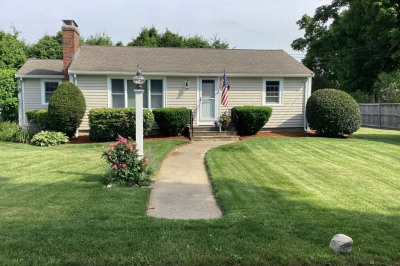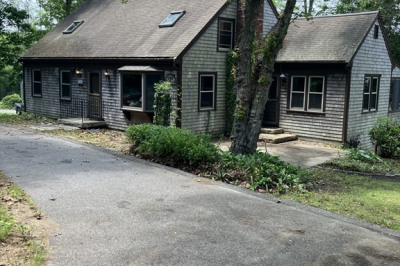$749,900
2
Beds
1
Bath
1,105
Living Area
-
Property Description
Take in the breathtaking views of the marsh while relaxing on your deck or bluestone patio. This 5 room, 2- bedroom ranch has had major renovations in 2014 by LONGFELLOW DESIGN & BUILD of FALMOUTH. This home boasts a front porch w/composite decking, bamboo flooring throughout the interior and a gas fireplace to keep the chill out. Additional square footage was added in the primary bedroom along with a sunroom added on. Let's not forget the newer central air, sprinklers and a new driveway. This home did not lose its cape cod charm while enjoying many updates. Part of the Tahanto Beach Association. The Lobster Trap & Chart Room are close by for your dining enjoyment. There is the Chester Park Recreation area at monument beach and several ballfields and walking trails close by. This cozy home will evoke a sense of calm and peacefulness.
-
Highlights
- Area: Pocasset
- Heating: Forced Air, Natural Gas
- Property Class: Residential
- Style: Ranch
- Year Built: 1940
- Cooling: Central Air
- Parking Spots: 3
- Property Type: Single Family Residence
- Total Rooms: 5
- Status: Active
-
Additional Details
- Appliances: Gas Water Heater, Range, Dishwasher, Refrigerator, Freezer, Washer, Dryer
- Exclusions: Granite Bench In Front Yard.
- Fireplaces: 1
- Foundation: Block
- Road Frontage Type: Dead End
- SqFt Source: Public Record
- Year Built Source: Public Records
- Construction: Frame
- Exterior Features: Porch, Deck - Wood, Storage, Professional Landscaping, Sprinkler System
- Flooring: Tile, Bamboo
- Lot Features: Easements
- Roof: Shingle
- Year Built Details: Actual
- Zoning: R40
-
Amenities
- Community Features: Tennis Court(s), Walk/Jog Trails, Conservation Area, Marina, Public School
- Waterfront Features: Bay, Ocean, 1/10 to 3/10 To Beach, Beach Ownership(Association)
- Parking Features: Paved Drive, Off Street, Stone/Gravel, Paved
-
Utilities
- Electric: 200+ Amp Service
- Water Source: Public
- Sewer: Private Sewer
-
Fees / Taxes
- Assessed Value: $611,400
- Taxes: $4,775
- Tax Year: 2025
Similar Listings
Content © 2025 MLS Property Information Network, Inc. The information in this listing was gathered from third party resources including the seller and public records.
Listing information provided courtesy of Sankey Real Estate.
MLS Property Information Network, Inc. and its subscribers disclaim any and all representations or warranties as to the accuracy of this information.






