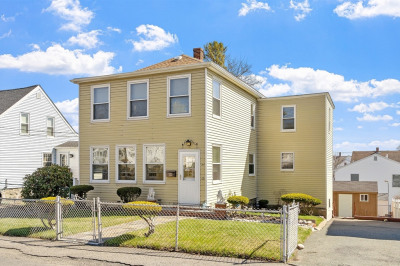$660,000
4
Beds
2/1
Baths
1,575
Living Area
-
Property Description
Charming, updated, and perfectly located—This home has it all. Nestled in the sought-after North Salem/Mack Park neighborhood! This 4-bedroom, 2.5-bath gem offers everything you need—just a mile from the train station, making it perfect for commuters. Step inside to discover a stunning, updated kitchen featuring sleek countertops, stainless steel appliances, and plenty of cabinetry. The sunlit living room, framed by large windows and gleaming hardwood floors, is an inviting space for both relaxing and entertaining. The spacious primary suite includes a walk-in closet and a private in-suite bath. With three additional bedrooms and a bonus office, this home provides flexibility to meet your needs. Outside, an extra large beautiful backyard retreat awaits—ideal for hosting, gardening, or enjoying the outdoors. With plenty of room for everyone and off-street parking, this home truly checks all the boxes. Close to parks, shops, and restaurants—Don't miss your chance to make it yours!
-
Highlights
- Cooling: Window Unit(s)
- Parking Spots: 2
- Property Type: Single Family Residence
- Total Rooms: 8
- Status: Active
- Heating: Forced Air, Oil
- Property Class: Residential
- Style: Colonial
- Year Built: 1890
-
Additional Details
- Appliances: Gas Water Heater, Disposal, Microwave, ENERGY STAR Qualified Refrigerator, ENERGY STAR Qualified Dishwasher, Range
- Construction: Frame
- Fireplaces: 1
- Foundation: Stone
- Lot Features: Easements
- Roof: Shingle
- Year Built Details: Approximate
- Zoning: R2
- Basement: Full, Unfinished
- Exterior Features: Deck, Rain Gutters, Fenced Yard
- Flooring: Tile, Hardwood, Flooring - Hardwood
- Interior Features: Office
- Road Frontage Type: Public
- SqFt Source: Public Record
- Year Built Source: Public Records
-
Amenities
- Community Features: Public Transportation, Park, Laundromat, House of Worship, Public School, T-Station
- Parking Features: Paved Drive, Off Street, Paved
-
Utilities
- Electric: 100 Amp Service
- Water Source: Public
- Sewer: Public Sewer
-
Fees / Taxes
- Assessed Value: $513,300
- Taxes: $5,965
- Tax Year: 2024
Similar Listings
Content © 2025 MLS Property Information Network, Inc. The information in this listing was gathered from third party resources including the seller and public records.
Listing information provided courtesy of Nina-Soto Realty, LLC.
MLS Property Information Network, Inc. and its subscribers disclaim any and all representations or warranties as to the accuracy of this information.






