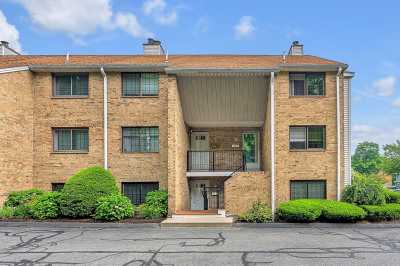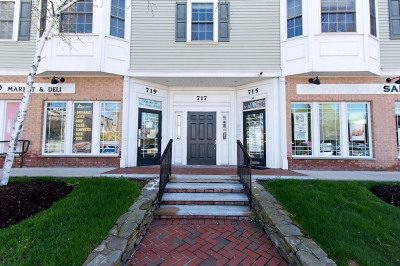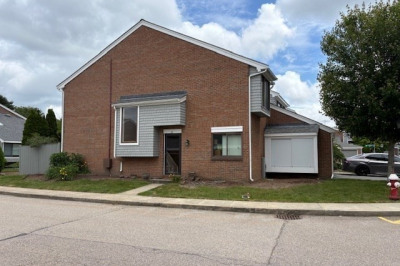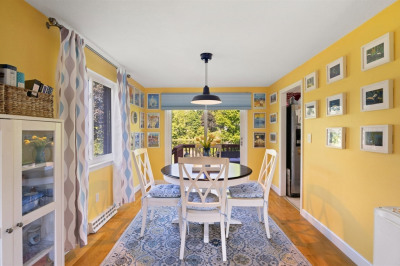$459,900
2
Beds
2
Baths
1,252
Living Area
-
Property Description
NEW LISTING @ The Village at Shaw Farm, a Well Maintained Community – Move-In Ready Upper-Level End Unit. Enter into a versatile den area—ideal as a home office or cozy sitting room—featuring double closets for ample storage. The spacious, open-concept living room welcomes you w/ cathedral ceilings, skylights that bathe the room in afternoon light, and a charming wood-burning fireplace for cozy evenings. The living room flows seamlessly into a formal dining area w/ sliders leading out to your private deck—perfect for morning coffee or evening relaxation. Enjoy picturesque views of the park-like grounds & easy access to the community clubhouse and inground pool. The eat-in kitchen has been tastefully updated w/ high-end cabinetry, quartz countertops & newer appliances. The primary bedroom suite boasts generous closet space & a beautiful en-suite bathroom. A second bedroom and full bath provide space and comfort for guests or family and Basement for Extra Space & Storage.
-
Highlights
- Building Name: The Village At Shaw Farm
- Heating: Forced Air, Heat Pump, Electric
- Parking Spots: 2
- Property Type: Condominium
- Total Rooms: 6
- Year Built: 1983
- Cooling: Central Air
- HOA Fee: $423
- Property Class: Residential
- Stories: 1
- Unit Number: 14
- Status: Active
-
Additional Details
- Basement: Y
- Fireplaces: 1
- SqFt Source: Public Record
- Year Built Details: Actual
- Zoning: 3
- Exterior Features: Deck, Professional Landscaping
- Pets Allowed: Yes
- Total Number of Units: 87
- Year Built Source: Public Records
-
Amenities
- Community Features: Public Transportation, Pool, Golf, Private School, Public School, T-Station, Other
- Pool Features: Association, In Ground
- Parking Features: Assigned
-
Utilities
- Sewer: Public Sewer
- Water Source: Public
-
Fees / Taxes
- Assessed Value: $436,700
- HOA Fee Includes: Water, Sewer, Maintenance Grounds, Snow Removal, Trash
- Taxes: $4,319
- Buyer Agent Compensation: 2%
- Tax Year: 2025
Similar Listings
Content © 2025 MLS Property Information Network, Inc. The information in this listing was gathered from third party resources including the seller and public records.
Listing information provided courtesy of William Raveis R.E. & Home Services.
MLS Property Information Network, Inc. and its subscribers disclaim any and all representations or warranties as to the accuracy of this information.






