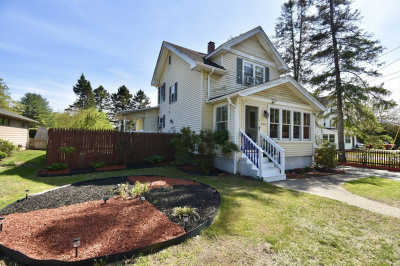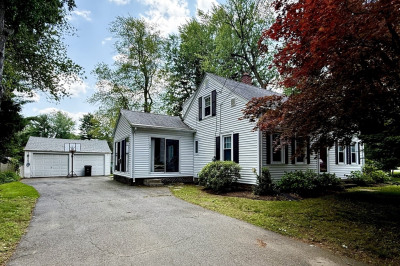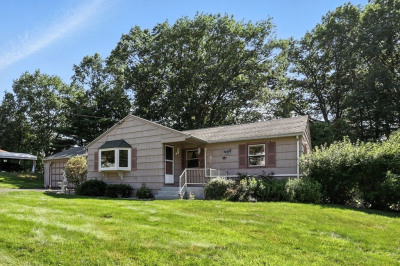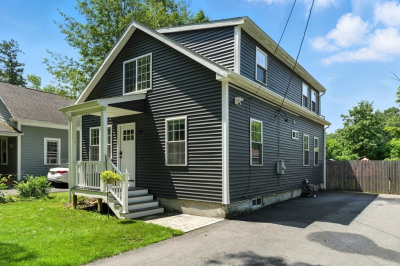$325,000
3
Beds
1/1
Bath
1,729
Living Area
-
Property Description
Back on market! Buyers financing fell through! Look no further as this spacious home nestled in this quiet Agawam neighborhood awaits you. The home sits on a peaceful dead end side street, only 3 minutes away from the best shopping plaza's & amenities Agawam has to offer. Inside you'll find the beautiful original hardwood floors throughout accompanied by the cozy fireplace in the main living area. The first floor offers an eat in kitchen with a newer refrigerator, a spacious living room & dining room, the large master bedroom & a full bathroom with a newly installed vinyl floor. The second story loft wrapped in timeless tongue & groove planking offers two additional large bedrooms, hallway closet space & a half bath for your convenience. Recent updates include replacement windows & updated electrical. Just a few of the many charming details this home has to offer you are the fully fenced in backyard, large two car garage with a loft space with electricity to be used to your desire.
-
Highlights
- Cooling: Window Unit(s)
- Parking Spots: 8
- Property Type: Single Family Residence
- Total Rooms: 6
- Status: Closed
- Heating: Baseboard, Oil
- Property Class: Residential
- Style: Cape
- Year Built: 1953
-
Additional Details
- Appliances: Water Heater, Oven, Dishwasher, Refrigerator, Washer, Dryer
- Construction: Conventional (2x4-2x6)
- Fireplaces: 1
- Foundation: Block
- Road Frontage Type: Dead End
- Year Built Details: Actual
- Zoning: Ra2
- Basement: Full, Interior Entry, Bulkhead, Concrete, Unfinished
- Exterior Features: Porch - Enclosed, Rain Gutters, Storage, Fenced Yard
- Flooring: Tile, Vinyl, Hardwood
- Lot Features: Level
- Roof: Shingle
- Year Built Source: Public Records
-
Amenities
- Community Features: Public Transportation, Shopping, Walk/Jog Trails, Golf, Laundromat, Bike Path, Highway Access, House of Worship, Public School
- Parking Features: Detached, Garage Door Opener, Storage, Paved
- Covered Parking Spaces: 2
-
Utilities
- Electric: Circuit Breakers
- Water Source: Public
- Sewer: Public Sewer
-
Fees / Taxes
- Assessed Value: $320,300
- Taxes: $4,657
- Tax Year: 2024
Similar Listings
Content © 2025 MLS Property Information Network, Inc. The information in this listing was gathered from third party resources including the seller and public records.
Listing information provided courtesy of Naples Realty Group.
MLS Property Information Network, Inc. and its subscribers disclaim any and all representations or warranties as to the accuracy of this information.






