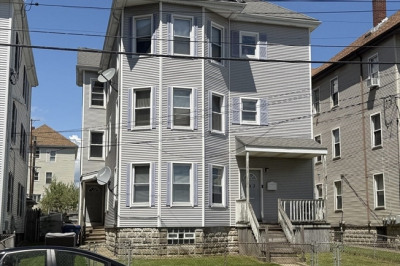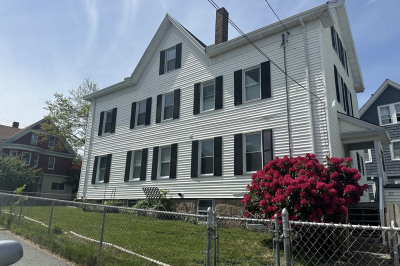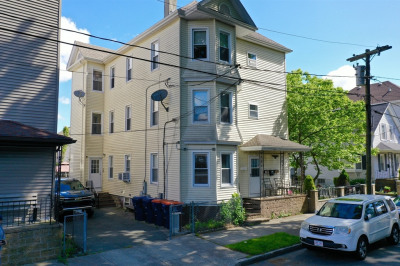$549,000
5
Beds
2
Baths
2,368
Living Area
-
Property Description
Located in New Bedford's North End, 14 Maywood St is a charming two-family home offering excellent investment potential. Built in 1935, this property features a first-floor apartment with three bedrooms and a second-floor unit with two bedrooms. Its prime location places it within walking distance of the newly inaugurated Church Street Station, part of the South Coast Rail line connecting Southeastern Massachusetts to Boston, providing residents with convenient access to commuter rail services. Exterior features include a large driveway and a fenced in yard. The property is also close to Brooklawn Park, a recently renovated public space featuring a playground, basketball courts, and a splash pad, offering great outdoor amenities for the community. Situated near local shops, parks, and major highways, 14 Maywood St blends classic charm with modern convenience, making it a desirable multi-family property in a prime New Bedford location.
-
Highlights
- Heating: Baseboard, Natural Gas
- Parking Spots: 6
- Property Type: Multi Family
- Total Rooms: 10
- Status: Active
- Levels: 3
- Property Class: Residential Income
- Stories: 3
- Year Built: 1935
-
Additional Details
- Appliances: Range, Refrigerator
- Exclusions: Sellers To Keep Plastic Shed.
- Foundation: Block, Irregular
- Road Frontage Type: Public
- Total Number of Units: 2
- Year Built Source: Public Records
- Basement: Full
- Flooring: Hardwood
- Interior Features: Ceiling Fan(s), Living Room, Kitchen
- SqFt Source: Public Record
- Year Built Details: Approximate
- Zoning: Rb
-
Amenities
- Community Features: Public Transportation, Shopping, Park, Highway Access, Public School, T-Station, Sidewalks
- Parking Features: Paved Drive, Off Street
-
Utilities
- Electric: 100 Amp Service
- Water Source: Public
- Sewer: Public Sewer
-
Fees / Taxes
- Assessed Value: $423,800
- Tax Year: 2024
- Total Rent: $1,240
- Rental Fee Includes: Unit 1(Water), Unit 2(Water)
- Taxes: $5,086
Similar Listings
Content © 2025 MLS Property Information Network, Inc. The information in this listing was gathered from third party resources including the seller and public records.
Listing information provided courtesy of Farmcoast Realty, LLC.
MLS Property Information Network, Inc. and its subscribers disclaim any and all representations or warranties as to the accuracy of this information.






