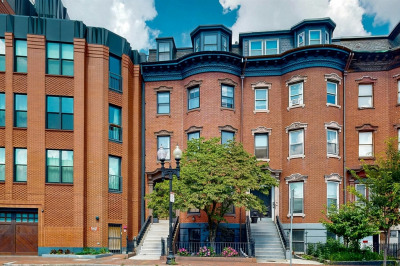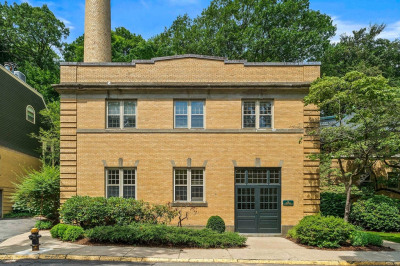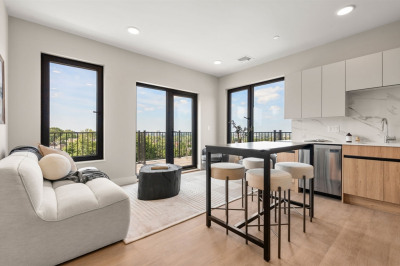$879,000
3
Beds
1
Bath
987
Living Area
-
Property Description
Beautiful, bright and airy home on fabulous Linden Street! Directly across from Linden Park in one of Brookline's most beloved neighborhoods, this top-floor 3-bedroom condo features a welcoming layout, high ceilings and gorgeous hardwood floors. The modern kitchen boasts granite countertops and stainless steel appliances, and the sun-filled living room features elegant paneling and a beautiful built-in. The bathroom was tastefully redone by the sellers, and the bedrooms are all large and very functional. One bedroom boasts a beautiful exposed brick wall, the master bedroom features a fireplace, built-ins and a majestic bay, and the third bedroom offers access to a sweet balcony just perfect for your morning coffee or an evening glass of wine! Private storage in the basement and close proximity to the Pierce School, Longwood Medical Area, the T, and everything that Brookline Village & Coolidge Corner have to offer cap off this wonderful offering. Don't miss it!
-
Highlights
- Area: Brookline Village
- Cooling: Window Unit(s)
- HOA Fee: $485
- Property Class: Residential
- Stories: 1
- Unit Number: 8
- Status: Active
- Building Name: Linden Court Condominium
- Heating: Steam
- Parking Spots: 1
- Property Type: Condominium
- Total Rooms: 5
- Year Built: 1915
-
Additional Details
- Appliances: Range, Dishwasher, Disposal, Microwave, Refrigerator, Washer, Dryer
- Construction: Frame
- Fireplaces: 1
- Interior Features: Entrance Foyer
- Roof: Rubber
- Total Number of Units: 22
- Year Built Source: Public Records
- Zoning: M1.0
- Basement: Y
- Exterior Features: Porch
- Flooring: Hardwood, Flooring - Hardwood
- Pets Allowed: Yes w/ Restrictions
- SqFt Source: Public Record
- Year Built Details: Approximate
- Year Converted: 1982
-
Amenities
- Parking Features: Off Street, Rented
- Security Features: Intercom
-
Utilities
- Electric: 110 Volts
- Water Source: Public
- Sewer: Public Sewer
-
Fees / Taxes
- Assessed Value: $741,100
- Compensation Based On: Net Sale Price
- Tax Year: 2025
- Buyer Agent Compensation: 2.5%
- HOA Fee Includes: Heat, Water, Sewer, Insurance, Maintenance Structure, Maintenance Grounds, Snow Removal, Trash
- Taxes: $7,315
Similar Listings
Content © 2025 MLS Property Information Network, Inc. The information in this listing was gathered from third party resources including the seller and public records.
Listing information provided courtesy of Accent Realty.
MLS Property Information Network, Inc. and its subscribers disclaim any and all representations or warranties as to the accuracy of this information.






